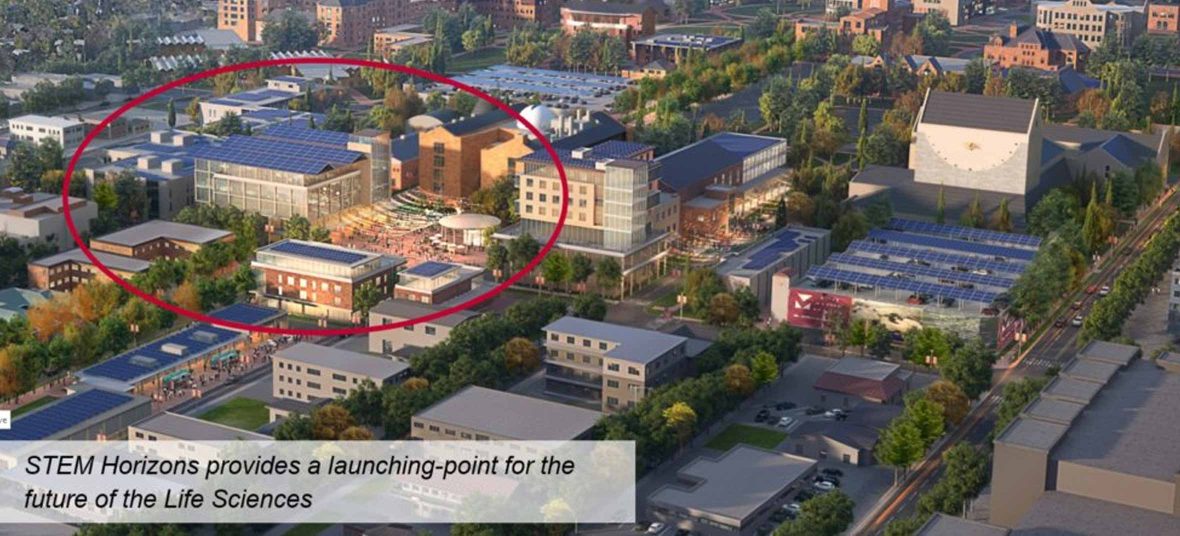University of Denver approves $100M budget for the renovation that will transform a 1980’s building into the first net-zero building on campus and further the University’s academic research and STEM offerings
August 9, 2023 – Denver, Colorado – The University of Denver (DU) has selected architects Anderson Mason Dale Architects, and landscape architecture and urban design firm, Civitas, for the University’s newest endeavor on its distinguished campus: STEM Horizons.
The $100M project includes a major new research laboratory building and renovations that will transform the Seeley G. Mudd Science Building, built in 1982 as well as some work in the Boettcher Sciences Building. The far reaching project will provide state-of-the-art spaces for students to utilize collaborative learning to develop the skills necessary to succeed in the natural sciences. Not only will the new building provide a focused place for campus researchers, but it will also frame an outdoor interactive social space for students, faculty, and staff. Stormwater infrastructure and rain gardens will also be included to maximize long-term sustainability. Throughout the design process, the design team will work with the neighborhoods, the City & County of Denver and DU to create a fully integrated site and building that weaves together the fabric of the campus via strategic site planning and landscape architecture.
Dedicated to teaching and learning for majors and non-majors and providing R-1 caliber research labs that support DU’s Principal Investigators and the University’s students, the facility will be a key activator of the campus’ Innovation Nexus, and will become the new front door for the College of Natural Sciences and Mathematics.
“This project extends beyond a single building combining both precision renovation of buildings that have served our intense research for decades but also addresses the fractured nature of our campus as it extends towards DeBoer Park,” said Mark Rodgers, University Architect at University of Denver. “Given their noted success in urban placemaking, having Civitas be a key part of the Anderson Mason Dale team is seen as crucial in achieving our next great campus space that compliments our University Park Campus.”
“This project provides a great opportunity to support the University’s new vision for science and research on campus,” said Andy Nielsen, Principal with Anderson Mason Dale Architects. “The new and renovated buildings will begin to shape an amazing sense of place and welcoming hub of student activity that will reach out to the surrounding community.”
Not only will the building serve as an intentional place for campus researchers, but it will also provide an outdoor space for students that acts as an interactive social space. Stormwater infrastructure and rain gardens will also be included to maximize long-term sustainability. Throughout the design process, the design team will work with the neighborhood, the City of Denver and DU to create a fully integrated site and building that weaves together the fabric of the campus via strategic site planning and landscape architecture.
“It’s an exciting time to be engaged with an institution that is so committed to the advancement of ideas, innovation, and design,” said Craig Vickers, Principal at Civitas. “The integration of this new facility will create an opportunity to shape outdoor campus spaces for generations to come that reflect these values.”
For interviews, images, and additional information, please reach out to civitas@agencypr.co.
Please contact Katie Breest or Rachelle Robison for interviews, images, and additional information at civitas@agencypr.co
