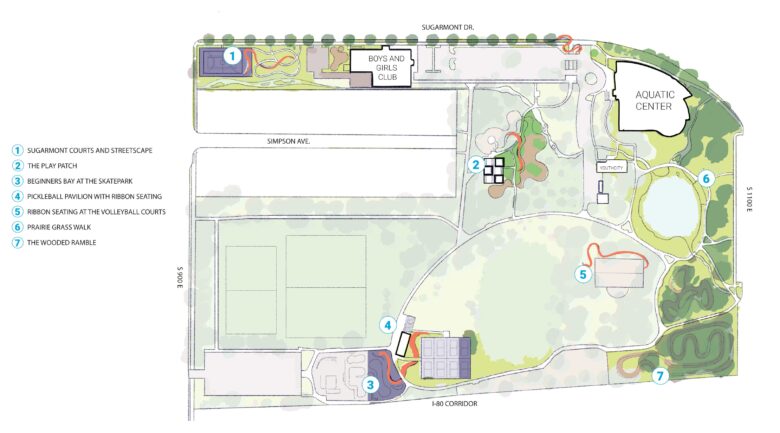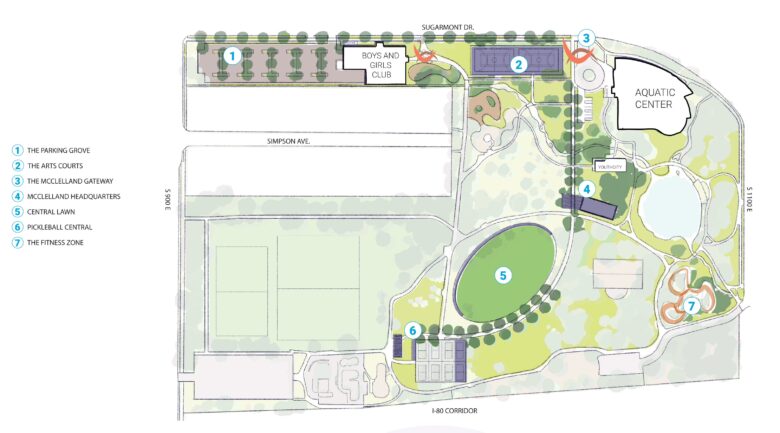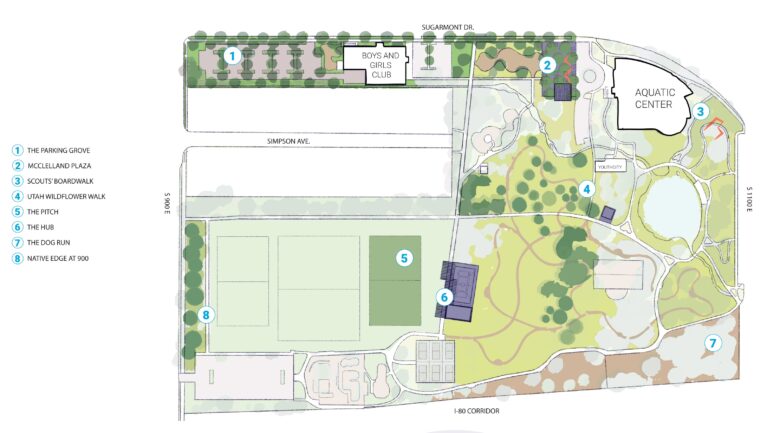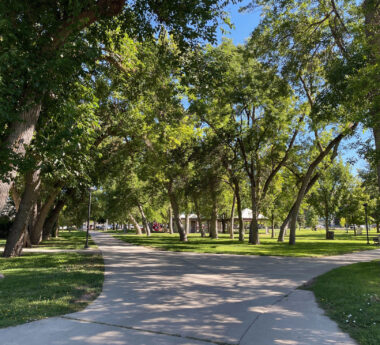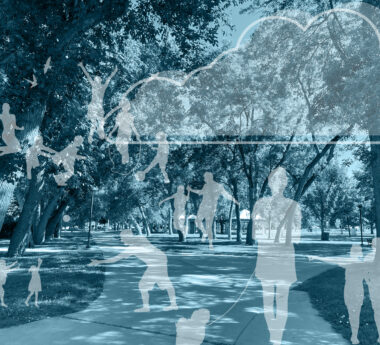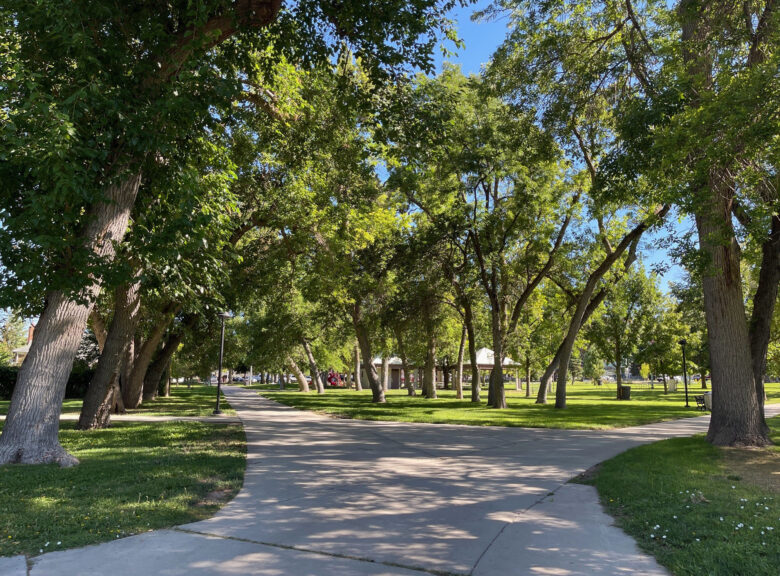
Sept. 22, 2025 — Three design concepts for the future of Fairmont Park have been unveiled by the Salt Lake City Department of Public Lands. The conceptual designs were developed by Denver-based landscape architecture and urban design firm, Civitas, and were presented by the design team at a community engagement event on Sept. 19, 2025.
Formally established in the 1930s, Fairmont Park – located at 1040 E. Sugarmont Dr. in Salt Lake City’s dynamic Sugar House neighborhood – is a 27-acre park comprising various athletic fields and courts, playgrounds, pavilions, restrooms, a skate park, a dog area, and a fishing pond. The Fairmont Aquatic Center, Sugar House Boys & Girls Club, YouthCity, and a Public Lands Park Ranger hub share property within the park.
The new conceptual designs address Public Lands’ goal to expand the level of service within Fairmont Park – improving accessibility and interest, and creating a more active and vibrant community gathering space – that aligns with the city’s Reimagine Nature master plan. Each concept thoughtfully considers the extensive input received from more than 250 survey responses, 400 comments, and multiple community engagement events.
“Salt Lake City is committed to designing spaces that meet the community’s needs,” said Kira Johnson, planner for the Department of Public Lands. “We are so grateful for the many people who are engaged in Fairmont Park’s future and who shared valuable insights and their input has directly informed the concept designs.”
The community feedback established six clear guiding principles for the designs:
- Create a sense of arrival with an inviting entry landmark.
- Preserve what is loved by the community, including the naturalized landscapes, sports fields, and courts.
- Encourage a safe, accessible, and welcoming park.
- Enhance spaces for community gathering, play, and relaxation.
- Expand park users to bring more eyes on the park.
- Build a resilient, sustainable park.
Offering three unique visions for Fairmont Park, the concepts illustrate different ways to address the guiding principles and present the community with a variety of options to consider. Drawing on community feedback, the design team will synthesize the strongest features of each concept into one final design.
