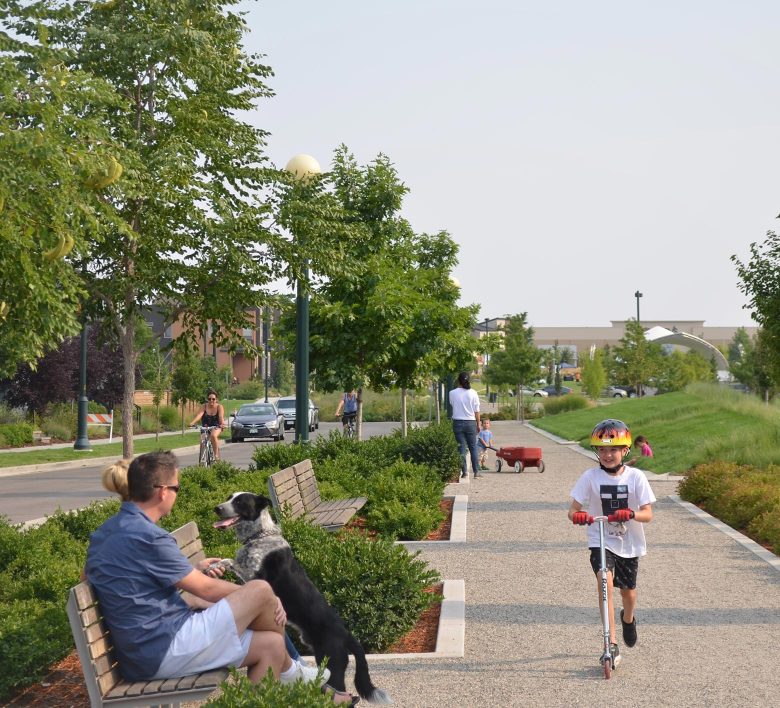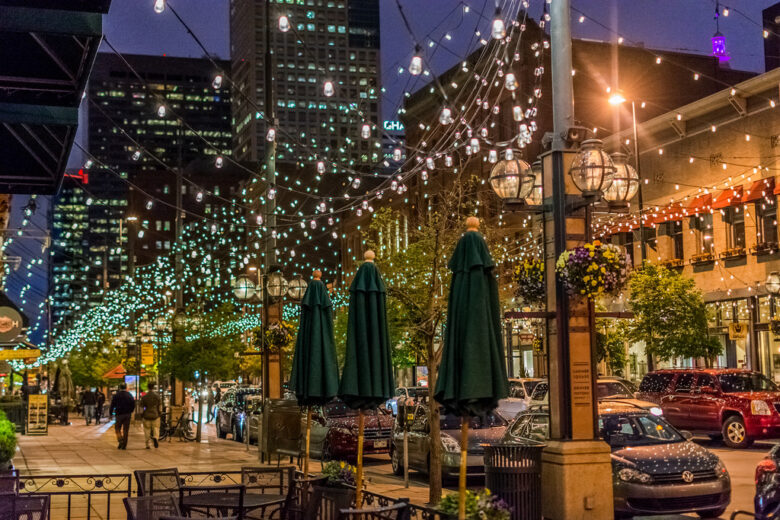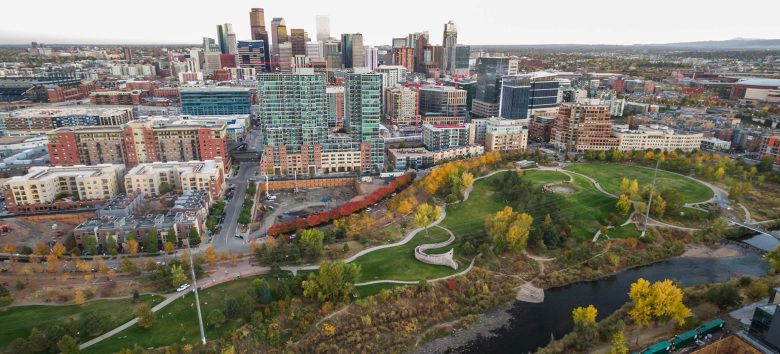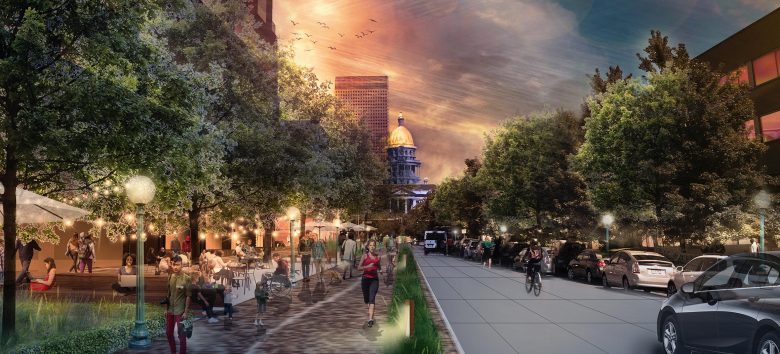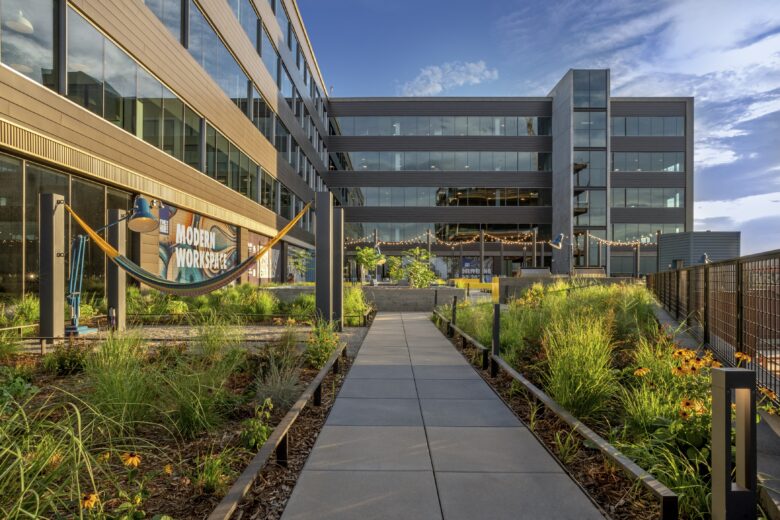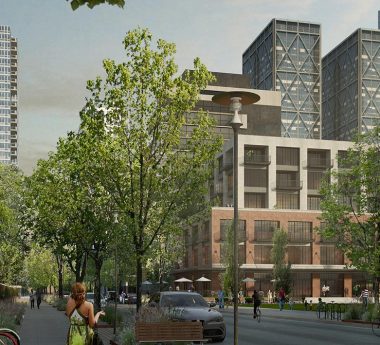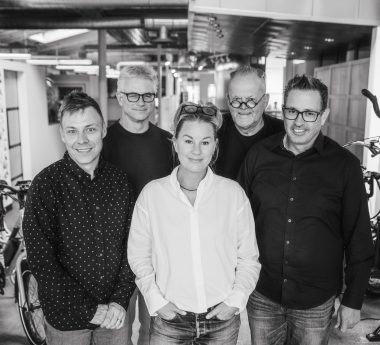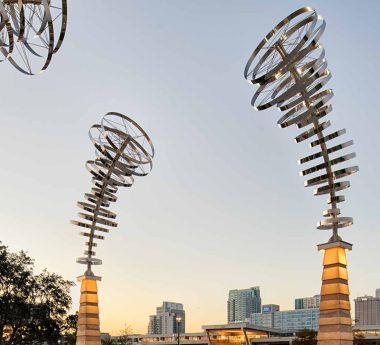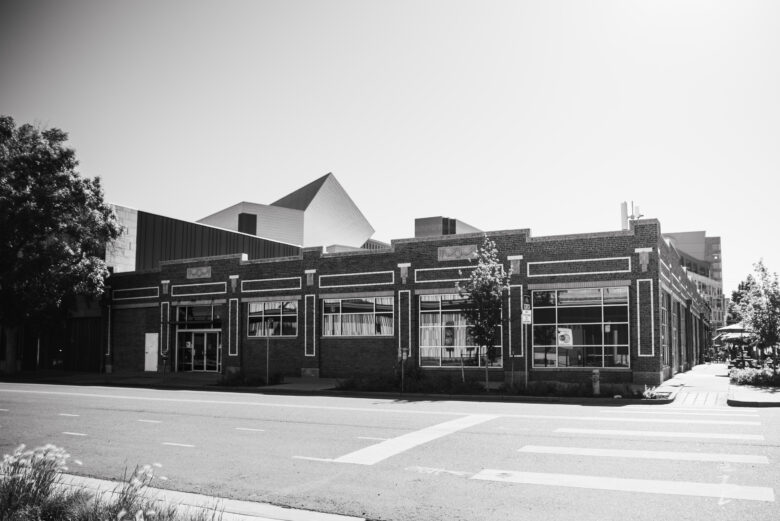
While our 25 team members come from 25 different places and have worked on projects around the globe, Civitas’ heart is in Denver, Colorado—right here at 1200 Bannock Street. Our building is one of the few non-museums within downtown Denver’s museum district. And if you’ve ever wondered why we have garage-style doors? It’s because our building was originally an automotive center when it opened in 1919. We’ve opened our doors for this year’s Doors Open Denver program, hosted by the Denver Architecture Foundation, and we’ve had fun celebrating some of our favorite Denver spaces that also happen to be legacy Civitas projects, including…
