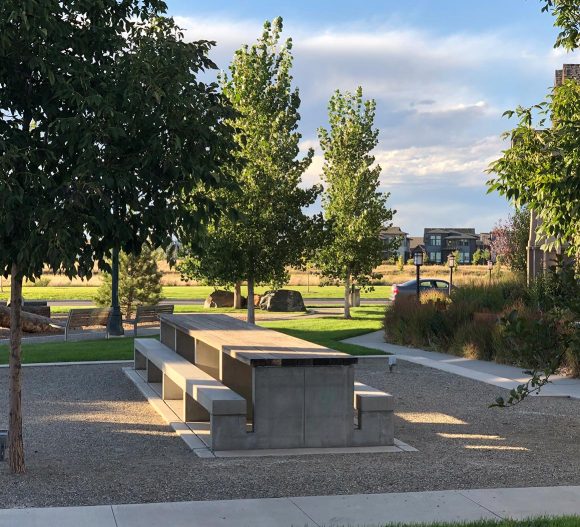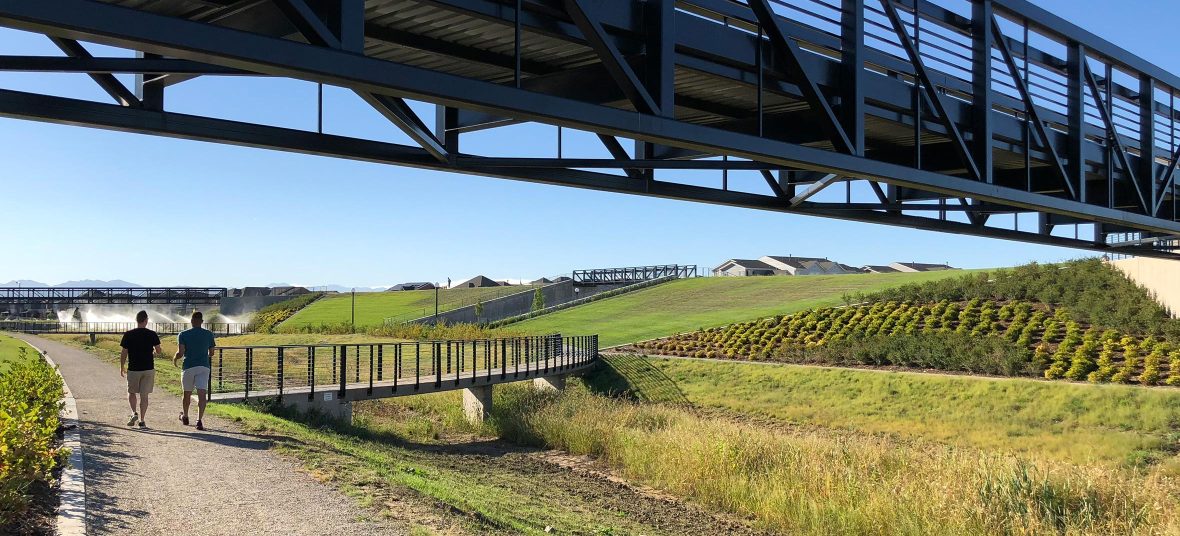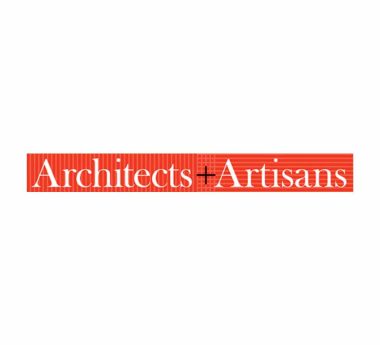Civitas’ involvement on the largest airport redevelopment project in the United States started in the 1980s. Today, the 4,700-acre site of the former Stapleton International Airport is vibrant with commercial, residential, and open space uses and one of Denver’s most prized new neighborhoods.
Regenerating an Urban Brownfield
Central Park Master PlanDenver, CO—USA
Civitas assisted the Stapleton Foundation and City of Denver with the reuse development plan and program by exploring market opportunities and constraints, site restoration, utility and transportation systems, creation, and integration of successful environments for work, living and recreation, and a parks and open space master plan.
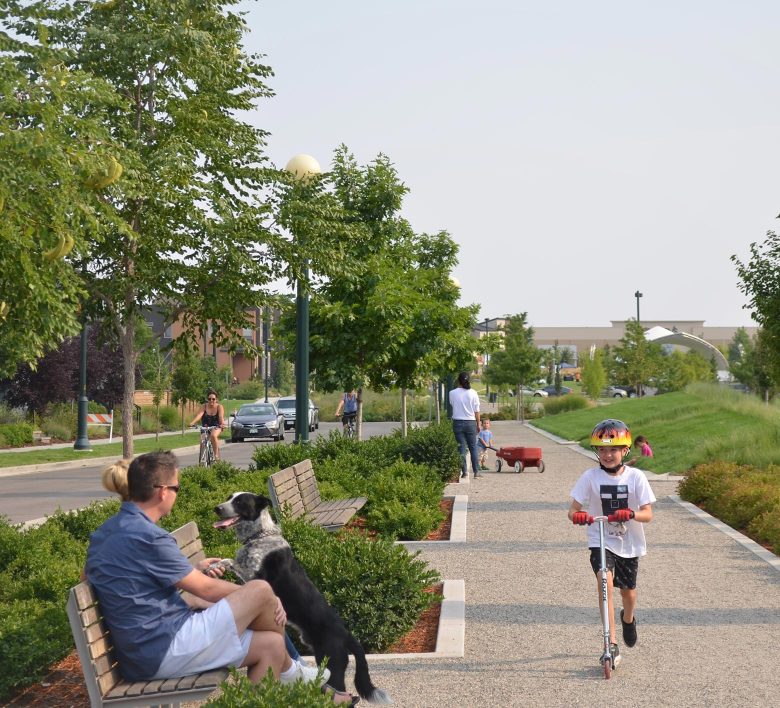
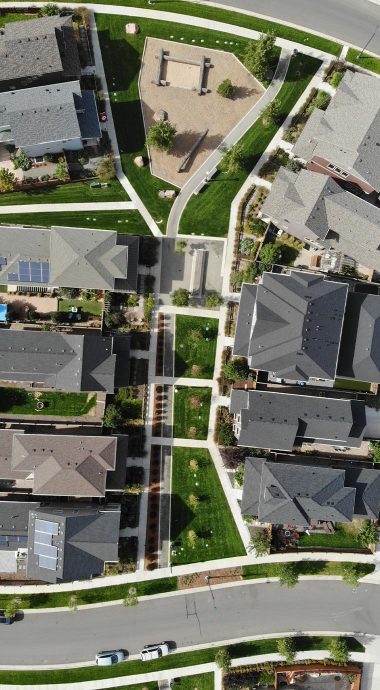
Civitas played a central role in the redevelopment plan for Denver’s Stapleton International Airport. In 1988 Mark Johnson was appointed by Mayor Pena to a citizen’s task force to create a vision for the 4,500 acre airport after closure. Working over a three-year period, Mark led all the public meetings, and dozens of stakeholder meetings to create a vision of the site as a mixed-use community focused on a network of parks and open spaces. Civitas was a primary author of the redevelopment plan but was fully responsible for the Parks and Open Space Master Plan for 1116 acres of newly created lands.
-
4,500acre airport
-
1,116acres newly created
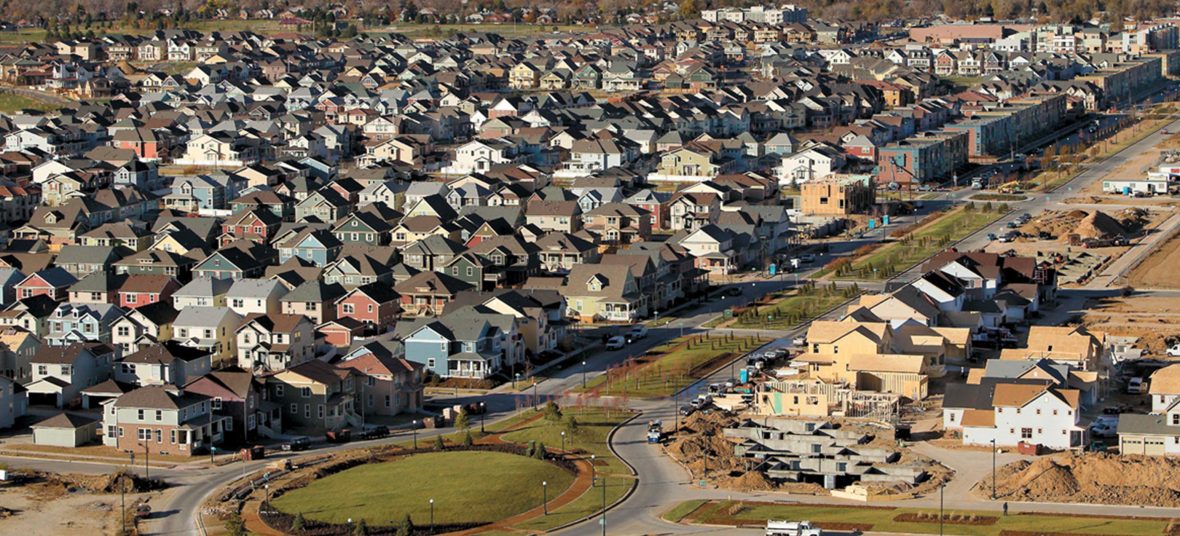
Civitas led the development of the park and open space program and master plan in a series of public meetings and worked with an agency task force to bring issues of conservation, habitat restoration, active and passive recreation and stormwater management into a cohesive master plan. The core concept of the plan was to use urban stormwater to shape a mosaic of wildlife habitats; to provide recreational and wildlife connectivity; and to create a fibrous network of naturalized and developed park landscapes as the primary unifying element and amenity for the new community.
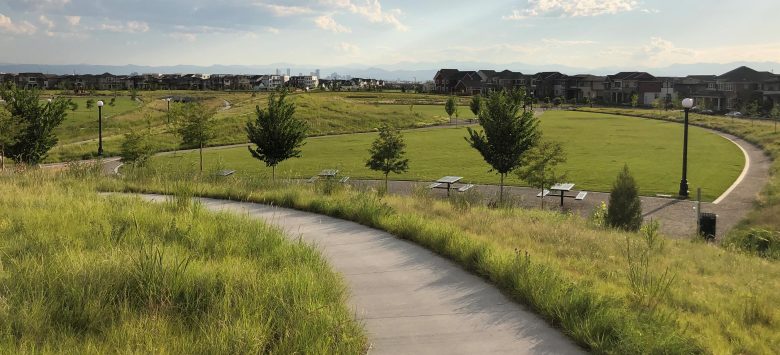
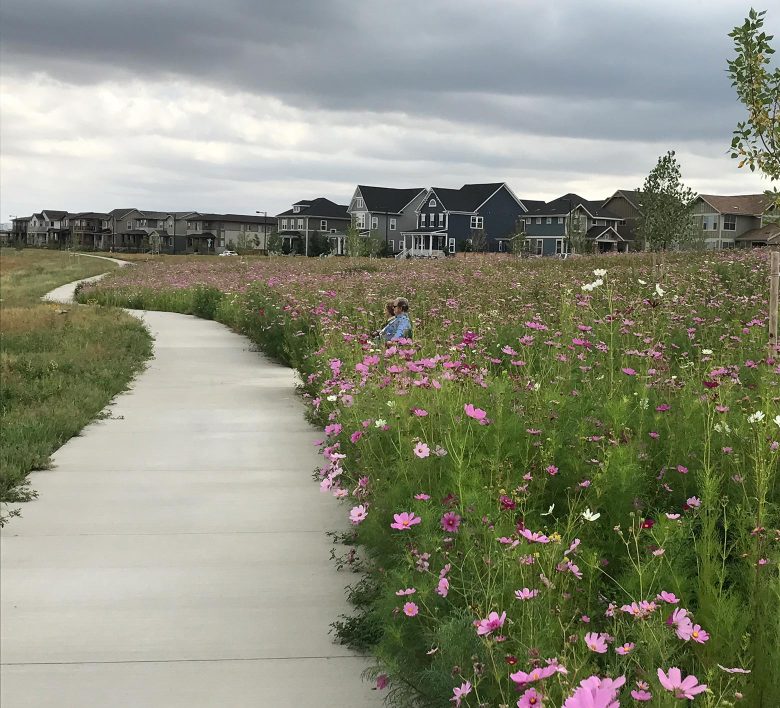
Since 2014 Civitas has led the design and construction and assisted in the land planning associated with the Stapleton Redevelopment north of Interstate 70. Building upon the open space network created south of Interstate 70, the North Stapleton Parks Master Plan represents the vision and goals for 470 acres of new public park space.
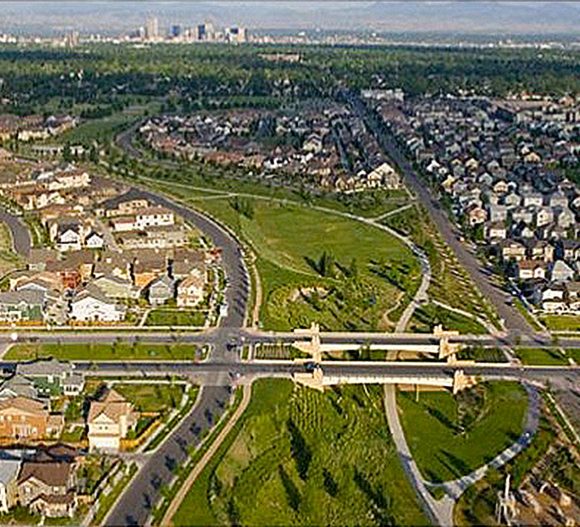
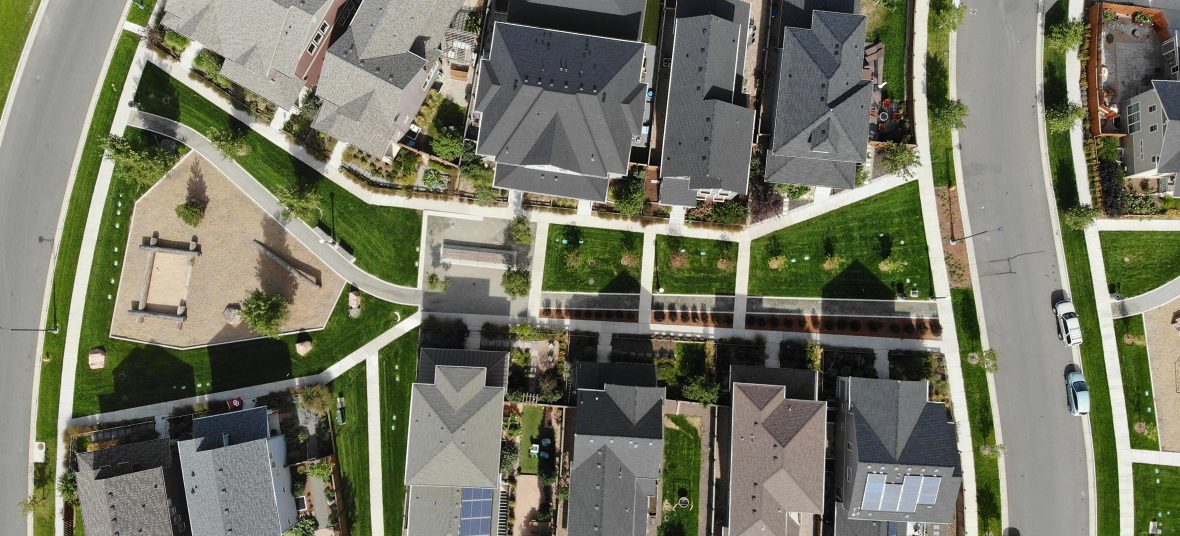
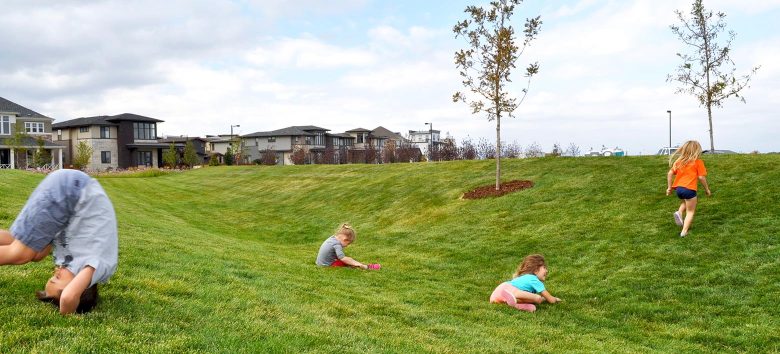
The North Stapleton Parks Master Plan is a synthesis of aesthetic, programmatic and technical demands on 470 acres of parkland. Focused on managing regional drainage needs within the open space, the natural drainage flow is reversed to connect into the Sand Creek drainage. The location and proportion of open space was designed as a framework to provide connectivity and amenity to proposed residential and commercial neighborhoods.
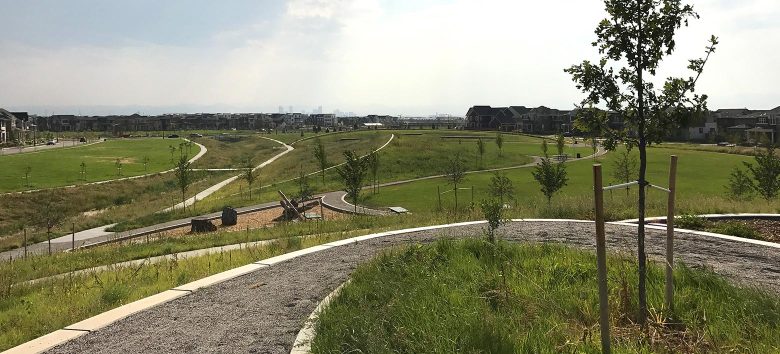

Design inspiration came from recognizing the tremendous opportunity to express the relationship of pre and post-settlement habitation of life on the prairie within the park experiences. The Sand Hill Prairie ecosystem of Colorado’s Front Range forms the basis of the open space and the heart of the community. North Stapleton’s open space plan illustrates an environmental network that ties this new community together. It builds on Denver’s rich legacy of traditional community parks and recreational facilities, parkways and greenbelts connecting neighborhoods, lakes and other natural features. As the most expansive system of new parks introduced into the City of Denver Park and Recreation network, the design team worked extensively with the development team, City staff, and future residents to establish a vision that fit with the lifestyle goals of the community, met the operational and maintenance requirements of the City, and integrated into the expansive Denver Parks system.
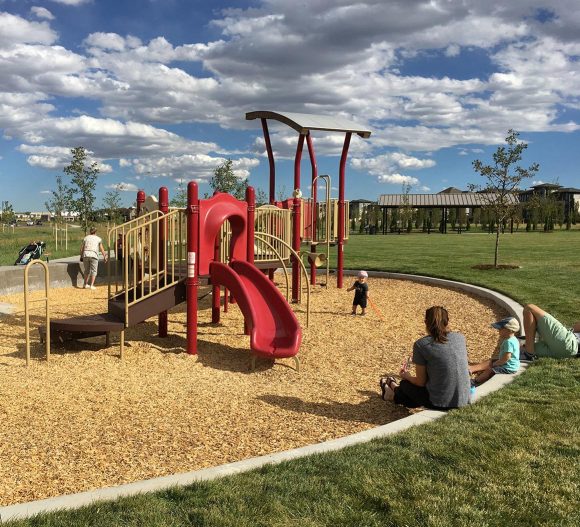
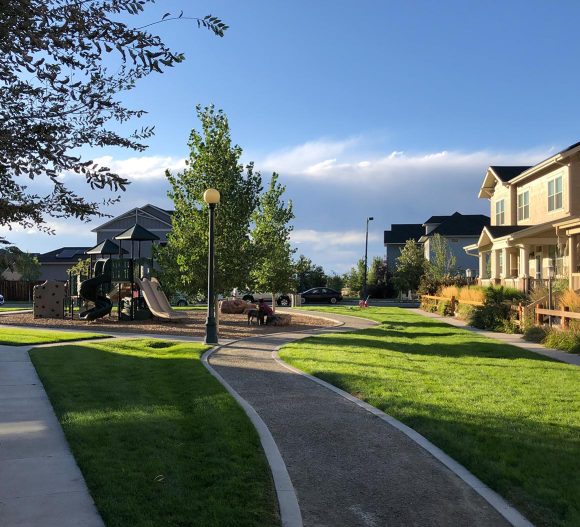
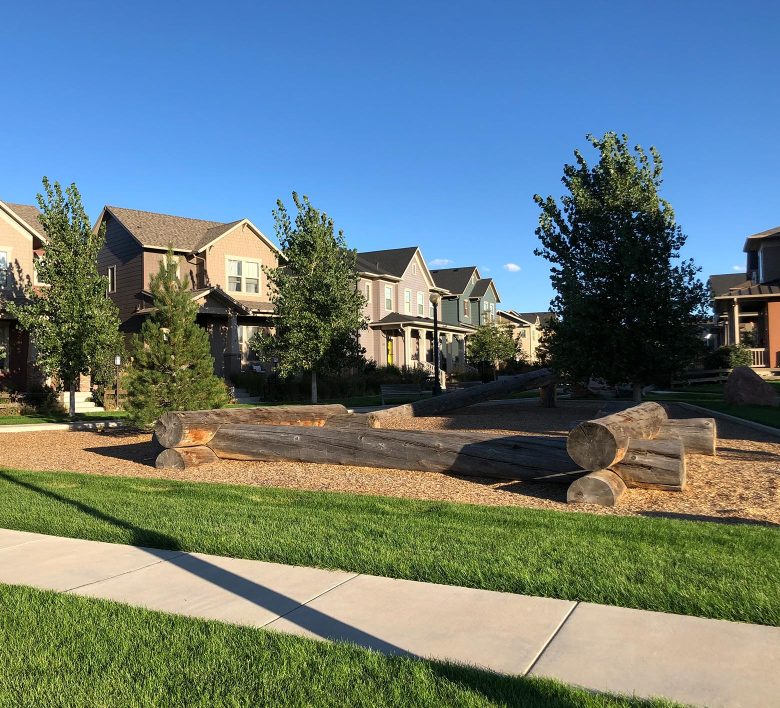
As the prime consultant the Landscape Architect lead all phases of the project including visioning, park programming and design, community meetings, and guided the project through formal acceptance by the Project Management Team, a leadership group comprised of representatives from City of Denver Parks & Rec, Forest City (the master developer), and the Park Creek Metro District. Throughout the master planning process, the Landscape Architect worked closely with the project Civil Engineer to integrate system wide storm water management conveyance and treatment devices into the open space concepts.
