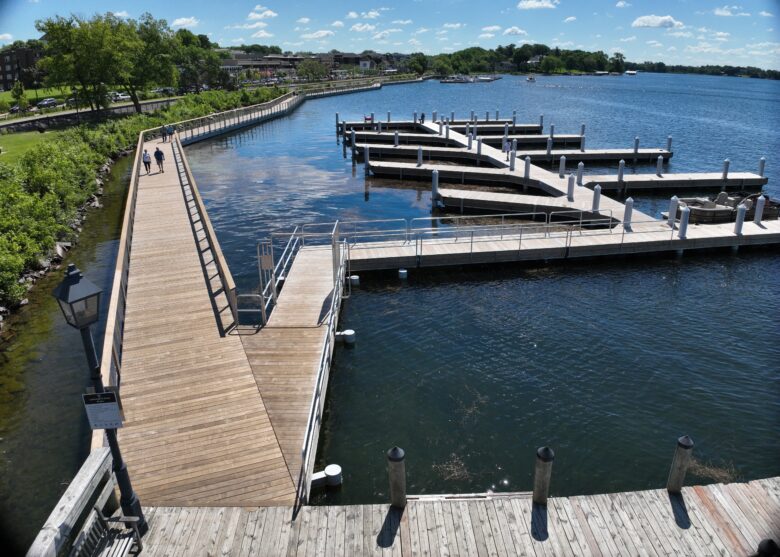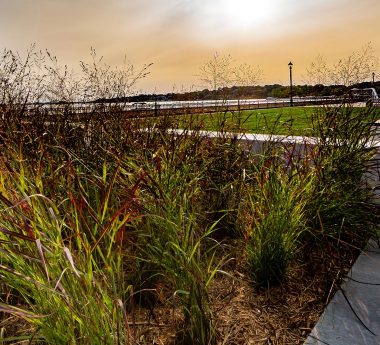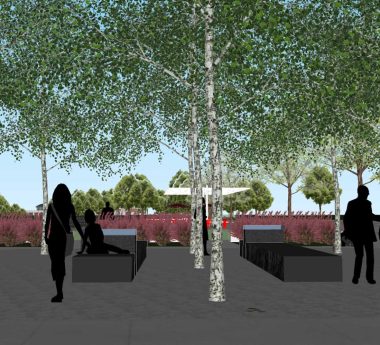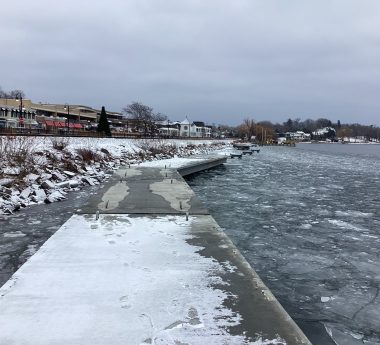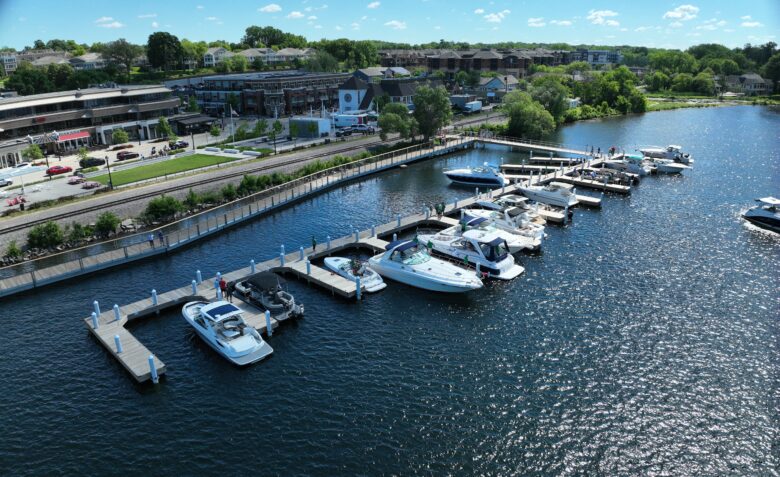
(Wayzata, MN) — July 2024 — Panoway on Wayzata Bay is the highly anticipated result of the City’s initiative to restore, protect, and enhance a treasured asset for our community and broader region: Wayzata’s downtown lakefront. The multi-phase project has now transformed the public shoreline on Lake Minnetonka, enhancing the lakefront experience and preserving it for years to come!
Panoway grew out of the work of the Lake Effect Initiative, which spent nearly a decade evaluating the needs of the community by soliciting input from thousands of people through years of public and private events, meetings, and conversations.
Now, after 10+ years of passion, planning, and much community engagement, construction on the 1,200 foot long Panoway Lakewalk is finally complete!
As part of its western expansion, the Great Northern Railroad was constructed along the north edge of Lake Minnetonka providing critical transportation for people and resources to the west. However, with the expansion, Wayzatans have had limited access to Lake Minnetonka for the past 100 years despite it being one of the longest stretches of the lake not occupied by private residences. As a part of Phase Two of this project, pedestrian railroad crossing safety enhancements at Broadway and Barry Avenue and the creation of the Lakewalk provide inclusive access and enable all users to stroll along one of Minnesota’s great natural resources and enjoy the lake experience without needing access to a boat or owning private lake property.
The City of Wayzata hired a robust project design and construction team for Phase Two that included Civitas, Kraus Anderson, Onyx Strategic Partners, Zenith Tech, Ebert, CSI, and J.F. Brennan.
Measuring about 1,200 feet long and 10 feet wide, the Lakewalk was designed as a series of interconnected long-span bridge-like structures. This construction technique limited the number of pilings that were driven down into the lake bottom, minimizing overall disturbance and impact on the lake ecosystem. Each piling includes two separate piles with custom steel ice skirts that are designed to break up the ice as it flows north during spring thaw. These ice-breaking skirts allow the Lakewalk to remain open throughout the winter season and do not require winter aeration like what is used to protect the community docks. By eliminating the need to aerate, the design allows a stable ice shelf to form along the north edge of Lake Minnetonka ensuring safe ice-based winter access for events like the Chilly Open.
Throughout the design process sustainability was a critical goal of the project. The primary sustainable approach to the Lakewalk was to construct a system that will last for generations. By utilizing durable materials that are suited to extreme weather and aquatic conditions, the design limits on-going maintenance operations and costs. Additionally, the project utilizes sustainably harvested Kebony wood, which includes a 20-year warranty that is uncommon for natural wood-based systems.
New Community Docks
During the design phase, the City created a dock working group comprised of local elected officials, residents, Conservancy members, boat owners, commercial operators, and representatives of state environmental and permitting agencies to work with the design team. Together, a dock strategy was created that supports both commercial operations and provides private users with a diversity of boat slip sizes proportional to the number and sizes of boats currently registered on Lake Minnetonka, to ensure equitable access to all private users. By accommodating commercial operations, the new Community Docks also provide non-boat owners with the opportunity to explore Lake Minnetonka through the services offered by these operators.
The community docks utilize a more contemporary floating dock system that adjust to climate volatility with the fluctuations in the overall Lake water levels. By moving up and down with the water levels the dock elevation relative to the top of the water remains constant and ensures easier and consistent access into and out of boats for users of all vessel sizes. Additionally, the floating dock system utilizes a steel piling system to secure them in place that is far more durable and readily available locally, than the traditional wood pilings previously used.
How was Phase Two funded?
Phase Two was $11.5M. Design and construction were funded by a combination of bonding dollars through the State of Minnesota (35%), City Tax Increment Financing (56%), and private fundraising through The Wayzata Conservancy (9%).
What are the other Phases?
The Panoway Project is multi-phased. Phase One consisted of $10M and included upgrades to Lake Street, Plaza Park, and the Dakota Rail Trail Extension and the Final Phase includes restoration of the historic Section Foreman House, creation of an Eco Park, and updates to the existing Depot Park. The Wayzata Conservancy is leading efforts to fund the Final Phase with construction commencing within the next couple of years.
Celebration on July 13
On Saturday, July 13 the City of Wayzata will celebrate this major milestone from 11:00 a.m. – 2:00 p.m. with a formal dedication ceremony at 11:00 a.m., an official ribbon cutting, a “first walk” on the lake walk, and unique family-friendly activities from 12:00 -2:00 p.m. including 3D chalk art, children’s passport activity, food, free ice cream for kids, music and more!
