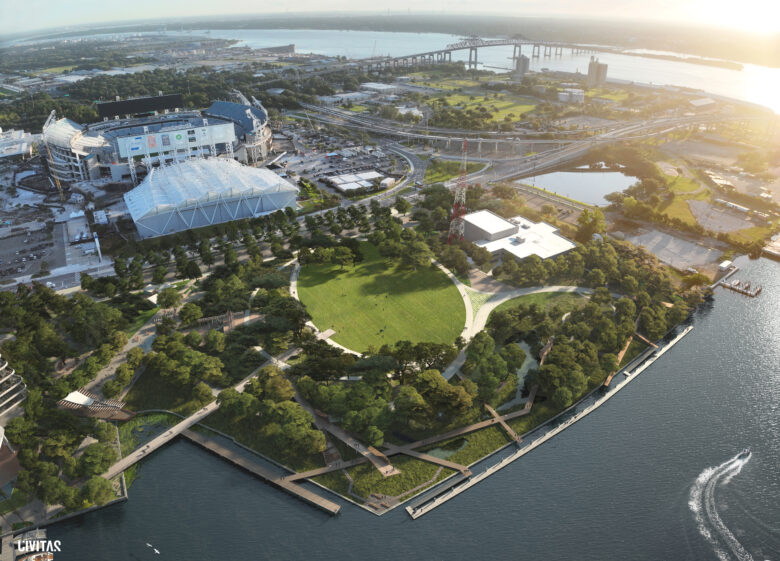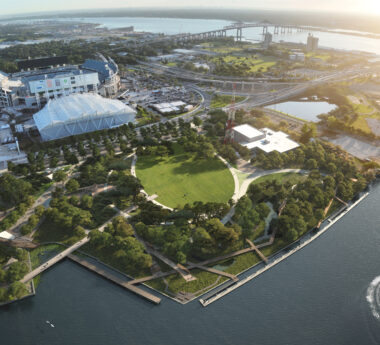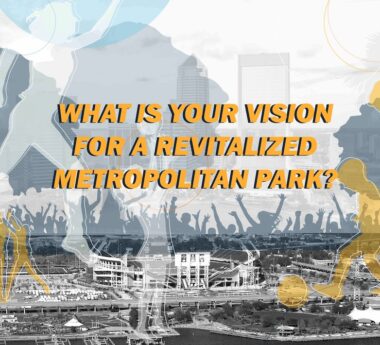
DENVER, CO — October 14, 2025 — The City of Jacksonville and Civitas, a Denver-based landscape architecture and urban design firm, have unveiled the proposed design for the revitalization of Metropolitan Park, a 15-acre waterfront park in downtown Jacksonville, Florida. The design offers a bold reimagining of the park as an active, connected, and resilient civic destination.
Located adjacent to the Jacksonville Jaguars’ home stadium and a key anchor of the city’s $1.1 billion North Riverfront development, the revitalized park is set to play a central role in establishing the area as a year-round amenity for residents and visitors alike.
The new vision from Civitas seeks to re-energize this vital public space – well-known in past decades as a venue for iconic cultural events – by transforming it into a welcoming and inclusive urban waterfront park for everyday recreation and gathering, all while strengthening the city’s resistance to climate change and sea-level rise.
The proposed design takes inspiration from the Gullah Geechee tradition of basket weaving – a cultural reference important to the Out East neighborhood and its descendants – as it weaves together spaces, geometries, and materials to unify what was previously a fragmented park. A series of flexible gathering spaces accommodates events both large and small, while new amenities and expanded programs aim to increase year-round use and diverse user appeal.
Civitas’ proposal introduces a 100-foot-wide “Living Edge” along the St. Johns River. This naturalized buffer zone, positioned between the existing bulkhead and the park’s active areas, adds three feet of storm surge protection while creating a sponge-like landscape of native plantings. Elevated boardwalks, gathering decks, and an expanded community dock allow visitors to engage with the river without sacrificing sustainability or ecological integrity.
The design process has been rooted in robust community engagement. A public meeting in April 2024 kicked off the process, paired with an online survey that quickly received hundreds of responses. Since then, multiple workshops and discussions have helped shape the preferred concept, which was presented to the public in September 2025.
“From the very beginning, we wanted the people of Jacksonville to see themselves in this park,” said Civitas Principal Scott Jordan. “Their stories, priorities, and hopes are reflected in every aspect of the design.”
Specific design components include:
- The Riverwalk: a meandering path over the river and through the woods, defining the edge between the formalized park and a natural river edge landscape.
- Tailgate Plaza: a mix of large flexible plazas and small, intimate gardens to accommodate public and private gatherings.
- The Ramble: wild landscapes and informal spaces navigated by a series of paths, logs and boards designed to invite exploration.
- The Performance Lawn: an elliptical lawn designed to host large-scale events, carved into the existing landform while preserving existing mature live oaks that define the park’s character today.
- The Canopy Walk: an accessible walkway through the treetops that culminates with a viewing platform high above the Living Edge landscape with unlimited river views.
As Jacksonville looks to the future, the revitalization of Metropolitan Park promises not only to restore one of the city’s most important civic spaces, but to elevate it into a national model for resilient, inclusive, and enduring public design.
For interviews, images, and additional information, please contact Agency PR at civitas@agencypr.co.


