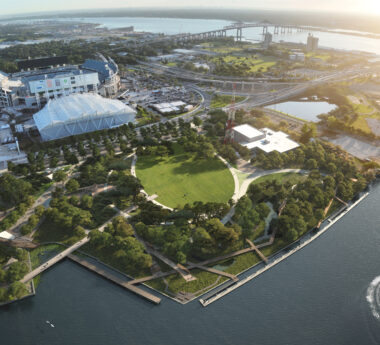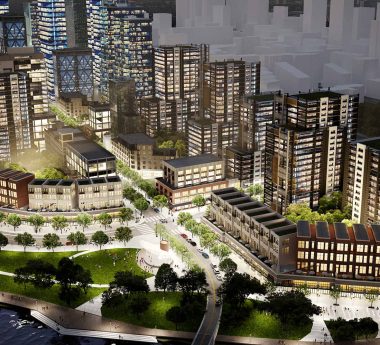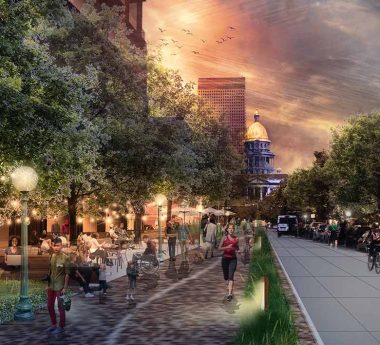Envision this: you’re riding the light rail on a packed train. Everyone is in a great mood. You and the crowd around you are all decked out in matching team colors. People are talking, trading stories, smiling. Strangers feel like friends. When you emerge from the train, and then from the station, the mood heightens further. Banners in the same team colors line the street. Street vendors sell souvenirs. Music plays. The stadium is within sight. You pass a couple restaurants along the way, and they’re crowded too, inside and out. The energy is contagious, and it’s brought the community of fans out to experience this together.
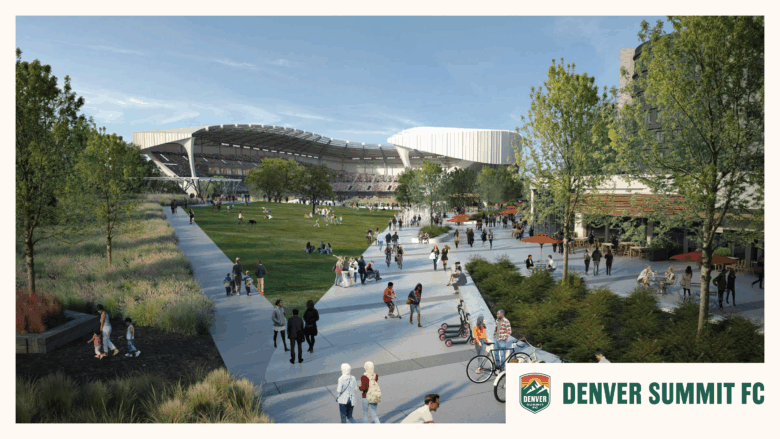
Drawing from the energy of sports to create active and engaging public spaces.
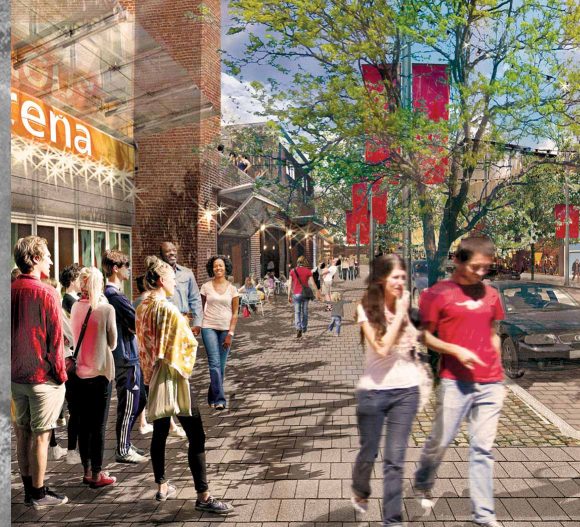
No matter the sport or the event, chances are, you’ve had a similar experience of celebrating a favorite team with a community of fans. There’s nothing like it. This is the unique energy that offers sports-anchored districts a remarkable—and valuable—opportunity to transform urban spaces into vibrant hubs of activity, connection and community. This kind of energy not only boosts civic pride and engagement but also real estate ROI through the integration of transit, retail, restaurant, hotel, commercial, recreation, residential spaces, and more. Elevating and expanding on the conventional model of mixed-use developments, these are dynamic and healthy districts where people want to live, work and play—and not just on game day.
We’re fans, too, and have enjoyed the pleasure of collaborating on designs for multiple sports districts across the U.S. and in Canada. Lately we’ve been thinking again about what makes a successful sports district. To us, it boils down to three areas of emphasis: connectivity, sustainability, and community engagement.
Connectivity: Easing and Enriching the Experience
To thrive socially and financially, a sports district must be designed for everyone, everyday—not just for ticket holders, and not just for game days. We must give people reasons to want to be there far more often. Creating a master plan for multiple uses including commercial, residential, hotel and entertainment is an important step one. Knitting those uses together with a cohesive and engaging public realm is an even more critical next step. This not only connects people and places within the district, it also strengthens outward connections.
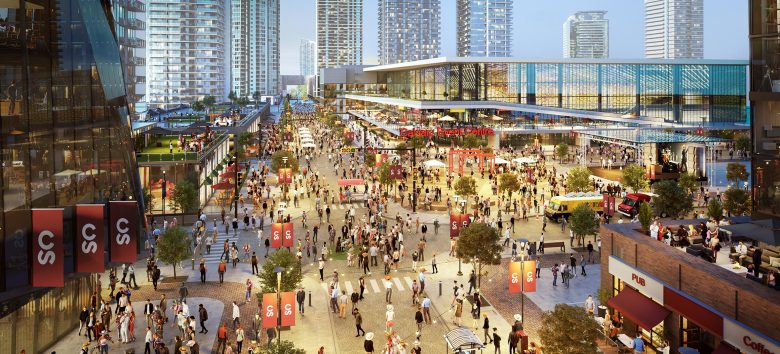
Shown above: A new Stampede Trail in Calgary invigorates the Rivers District and benefits from multi-modal connections that have been lacking for decades.
For example, in Calgary, a new culture and entertainment district is opening connections that have been lacking for over forty years. In 2024, the Calgary Municipal Land Corporation (CMLC) celebrated the expansion of the BMO Center as well as the grand opening of the 17 Avenue SE Extension & Victoria Park/Stampede Station Rebuild project—just in time for the Calgary Flames home opener at the adjacent Saddledome. Having worked with CMLC, the City of Calgary and The Calgary Stampede on the Rivers District Master Plan for years, we all shared a vision of the highly connected and dynamic urban hub that this space could become, and were thrilled to see that vision come to life last year.
In addition to multi-modal access to and through the district, the master plan also established streetscape guidelines, which strengthen connections to the place even further. There’s a noticeable moment of arrival as visitors enter the district and witness consistent design details such as sidewalk pavers, landscaping and other urban design elements—like those banners in the team’s colors. These details help to orient and engage pedestrians, easing navigation. Building owners and businesses within the district gain value, too, from the curb appeal gained by consistent design standards.
Community: Building Trust and Participation
Developing these design details, not to mention big picture plans, for the community’s benefit requires a deep and genuine understanding of what the community needs and wants—and why. Who are the people that this district impacts? Neighbors? Fans? Workers? Where and how do they currently get around and gather? What are their everyday pain points? What are their long-term wishes? Through extensive public engagement processes, typically including meetings, interviews and surveys, we work directly with each community to listen and understand. This not only helps us improve our design recommendations and ensure they’re relevant to community goals, it also helps the public gain a greater sense of participation and ownership.
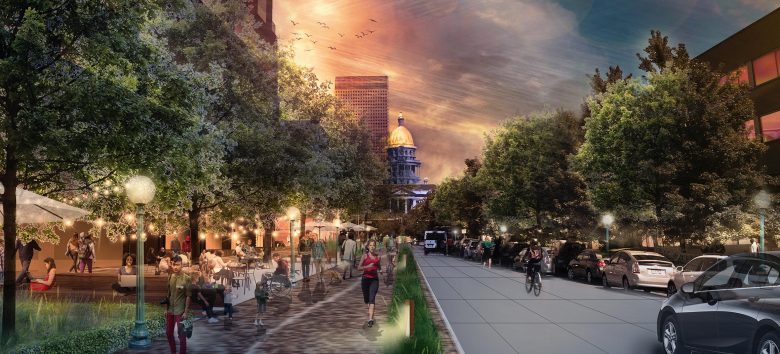
Shown above: Denver’s dynamic 5280 Trail links multiple communities in the capital downtown.
This phase of a project often serves as a great reminder that the public realm of large, urban districts is in fact owned by the public, and we all can and should play a role in shaping that space. This was our experience working with the Downtown Denver Partnership on the 5280 Trail—a 5.280-mile loop of integrated urban spaces, places and trails that link together multiple Denver neighborhoods including the Ballpark District, Auraria Campus, Rivermile and Ball Arena Redevelopment, among several others. Early in the planning process, we held numerous public meetings in each neighborhood and brought other stakeholders—academics, fellow designers, business leaders, and more—out to experience each district in person rather than just look at diagrams, plans and photographs. We worked with each community to understand what was important for them to celebrate, the nuances of navigating a neighborhood on a bike or foot to access schools, libraries and grocery stores, where their most beloved coffee shop or bakery was located, and what they desired to improve. As a result, each segment and turn of the 5280 is intentional and specific to the placemaking goals of the neighborhood.
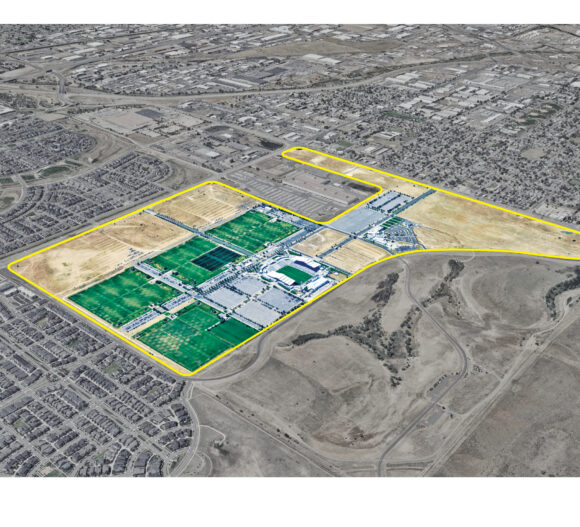
Not far away, Dick’s Sporting Goods Park is being reimagined as Victory Crossing—a mixed-used development with the soccer stadium at its core, along with commercial, retail, office, and hospitality uses that are active year-round. The Commerce City community has been actively engaged in this planning effort for years, and in 2024, the project also enlisted input from graduate students from the University of Denver and the University of Colorado through NAIOP Denver’s Rocky Mountain Real Estate Challenge. This unique approach not only generates new design ideas and community participation, the challenge also awards scholarships to the winning students.
Sustainability: Ensuring a Lasting, Positive Impact
Through people and places, in the end, our highest priority is regenerating cities—making places better, safer and healthier for the people who use them. We want to bring people out for recreation and socialization, promoting personal health and community resilience.
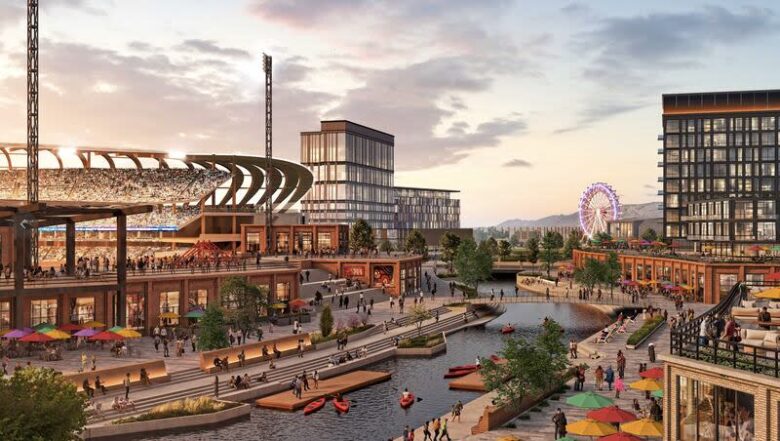
Shown above: A new Fairpark district is envisioned to link Salt Lake City’s fairgrounds with a new stadium.
The leaders of the Utah State Fairpark are motivated to do just that in Salt Lake City, where significant redevelopment is being considered in the form of a new Fairpark district that could also include a Major League Baseball expansion team, if Salt Lake City is awarded one. Our team was part of the Fairpark master plan, which drew on goals to revitalize the historic and currently underutilized event property with better connections to its surroundings—including a riverwalk—as well as new income-generating opportunities that can serve the community for years to come.
To us, creating places that last is the ultimate definition of sustainability. Green open space, access to nature and water, and low-impact, regenerative design strategies all contribute to improving both natural ecologies and human health. This means places are efficient and effective, and strong from the start; and they’re also used and loved, driving investment in long-term maintenance that helps them last and continue to be used and loved.
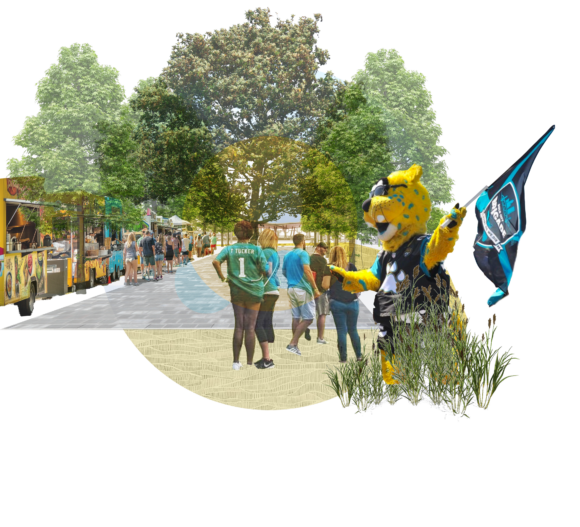
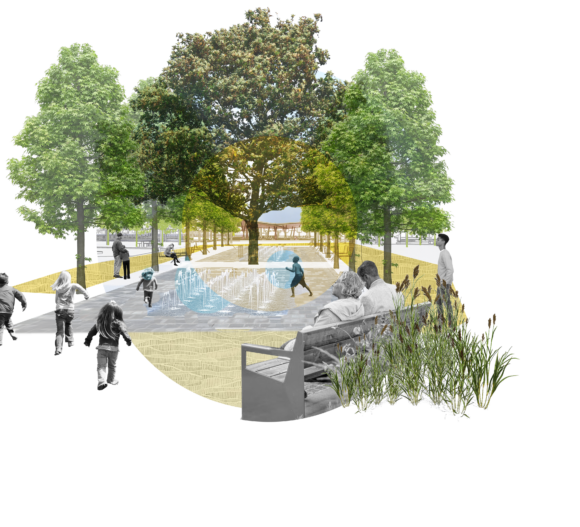
Shown above: Whether it’s a game day or an average Tuesday, Metropolitan Park is designed to be active.
In Jacksonville, Florida, we are working with the City to revitalize Metropolitan Park, which physically links EverBank Stadium with the St Johns River but does not currently offer a cohesive experience. Our goal is to create a more sustainable place that draws people in with better, stronger connections and supports the region’s vitality. Three guiding principles emerged from our public engagement in Jacksonville, clearly reflecting the community’s desires for the park:
- to be a destination for residents and tourists;
- to include nature is a central experience; and
- to successfully and safely host events of all sizes—including those all-important tailgate parties!
The resulting design not only weaves together the current fragmented park experience and enhances civic connections, it also creates a more resilient park that draws people in year-round for big events and small moments—whether they’re tailgating for a Jaguars game, attending the Jacksonville Jazz Fest, or simply having a picnic by the river with family and friends.
Investing in the public realm boosts the value of the overall district. As Lori Boyer, head of Jacksonville’s Downtown Investment Authority, put it: “You have this oasis, then you have development. It helps those private developments to succeed, and the public investments in the stadium and other things are embellished by having this kind of park space next to them.”
Back home in Denver, the sports and entertainment industry is experiencing unprecedented growth, significantly impacting the commercial real estate market by driving demand for new developments, mixed-use spaces and hospitality ventures—and we’re not alone in this. Many cities across the U.S. and Canada are making these moves to create better urban districts with sports and entertainment venues at their core. Done right, we’ll all benefit, and this is something we can all cheer about.
—
National Western Center
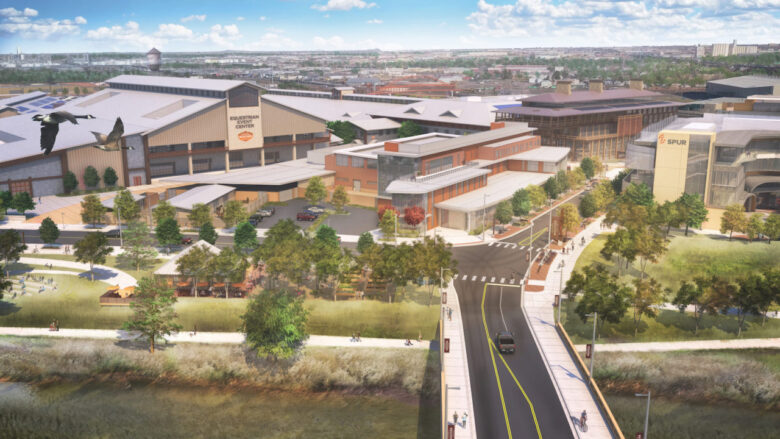
The master plan for a new National Western Center envisions a “new epicenter of innovative agribusiness” that connects Colorado’s rural and urban economies with numerous diverse event spaces as well as commercial office space, business incubators, classes, public art, cultural events, family activities, shops and more.
- Connectivity: Safe and easy to access, with new multi-modal connections including a commuter rail station, bike lanes, walking paths, and two bridges across the South Platte River, reducing the need for car-based travel and associated carbon emissions.
- Community: Six acres of previously inaccessible riverfront will be activated, along with more than 20 acres of public plazas and flexible stockyards available for programming.
- Sustainability: The cleanup and restoration of the eastern bank of the South Platte River on the campus will improve land and water health, opening up opportunities for recreation and environmental education.
