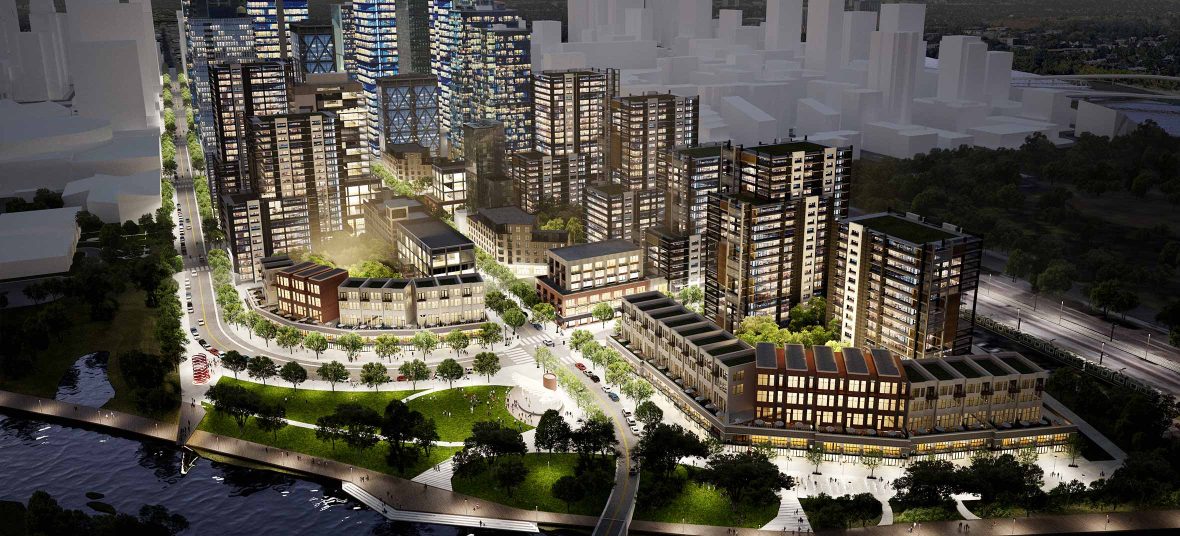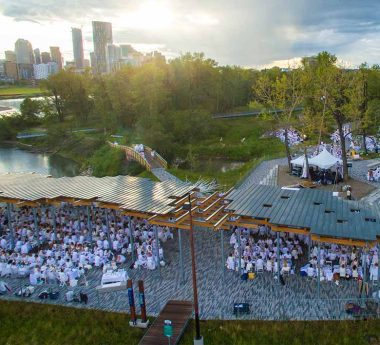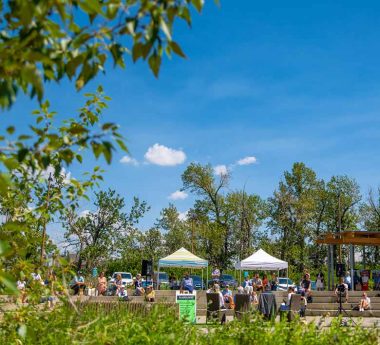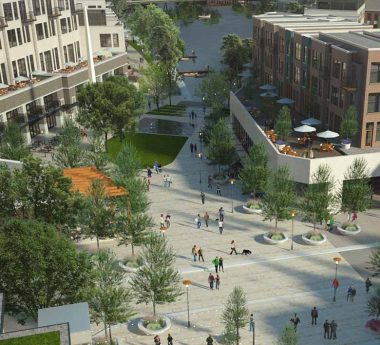Revitalizing Downtown Calgary to Build Connections
Calgary Rivers District Master PlanCalgary, Alberta—Canada
The east side of downtown Calgary has long hosted many of the city’s most energetic and beloved events, including concerts, conventions, Calgary Flames hockey games, and – biggest of all – the Calgary Stampede’s 10-day rodeo, exhibition and festival that’s been held annually since 1923, drawing more than a million visitors each year. Still, this part of the city, framed by two sides by the Elbow River and known as the Rivers District, has been underutilized for decades. Even though it is within walking distance of the downtown core and two of the city’s most dynamic neighborhoods, it is isolated from the rest of the city by railroad tracks, arterial highways, and a steep bluff.
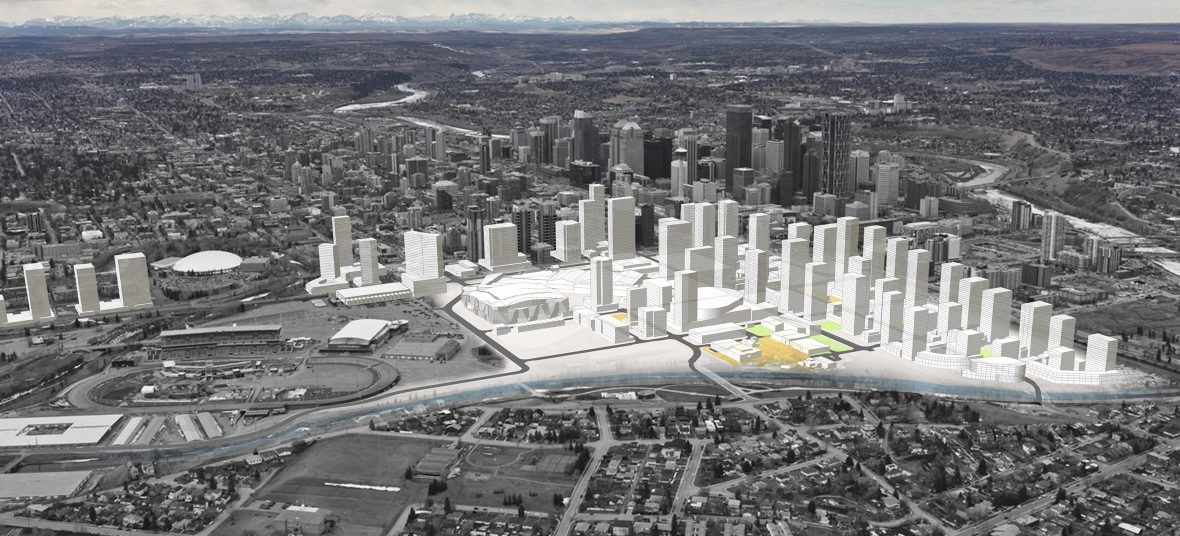
Transforming a forgotten place into a vibrant community
The City of Calgary, the Calgary Municipal Land Corporation (CMLC), and the Calgary Stampede teamed up to consider ways to transform the 286-acre neighborhood into the city’s culture and entertainment district – a vibrant community that would not only serve as Calgary’s gathering place but also fuel millions of square feet of new mixed-use development and nurture better connections.
-
36Stakeholder Engagement Events
-
4,000Survey Respondents
-
1New Signature Festival Street
-
1New Riverfront Park
-
1New Railroad Underpass
-
4Million SF of Development
-
.5Miles of Light Rail Moved Underground
-
3New Neighborhood Street Connections
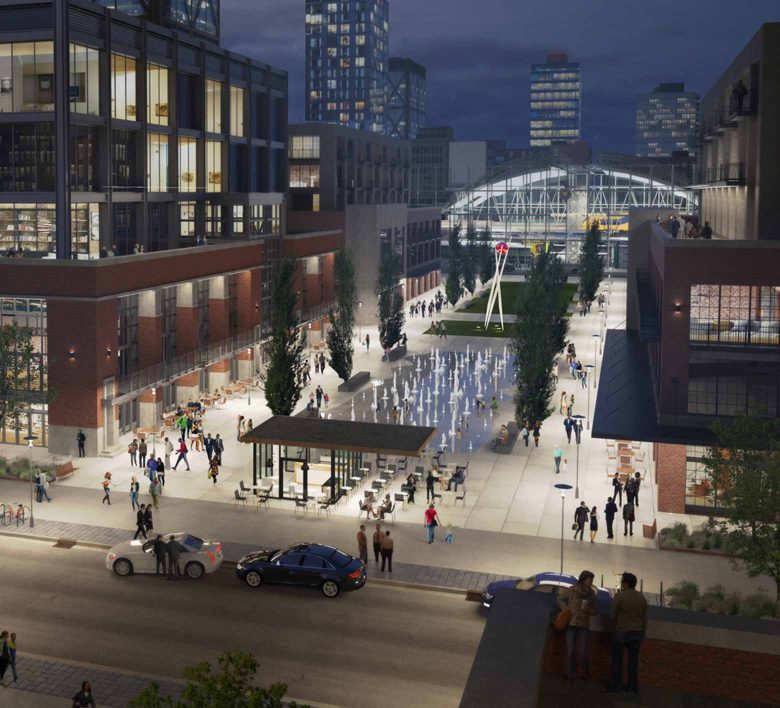
The Rivers District Master Plan outlines a 20-year development strategy. It envisions a new urban center with connections radiating out to the surrounding neighborhoods and to the city at large. A system of open spaces improves walkability and bikeability as it weaves through the grid, knitted together by a cohesive and consistent public realm and connected to existing urban trails and riverside parks, including St. Patrick’s Island. Six different zones, called character areas, are each defined by unique identities and clear purposes ranging from residential to entertainment and education to agriculture.
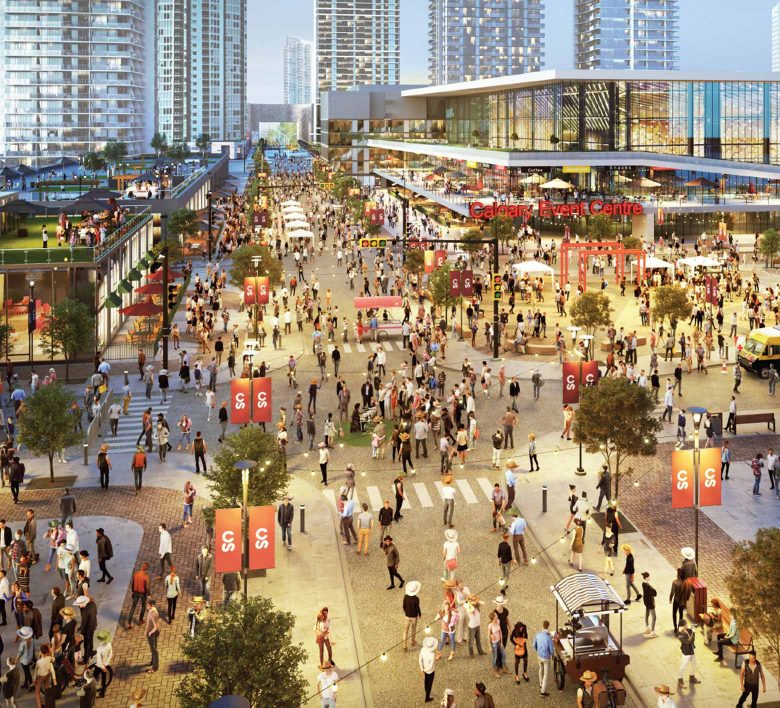
A New Stampede Trail
Planned to run north-south through the new district, a new Stampede Trail becomes the primary street with retail and restaurant spaces, each oriented outward to the street in order to activate the public realm. The plan also includes expansion of the existing convention center as well as a new Event Centre to replace the Calgary Flames’ home arena, the Saddledome.
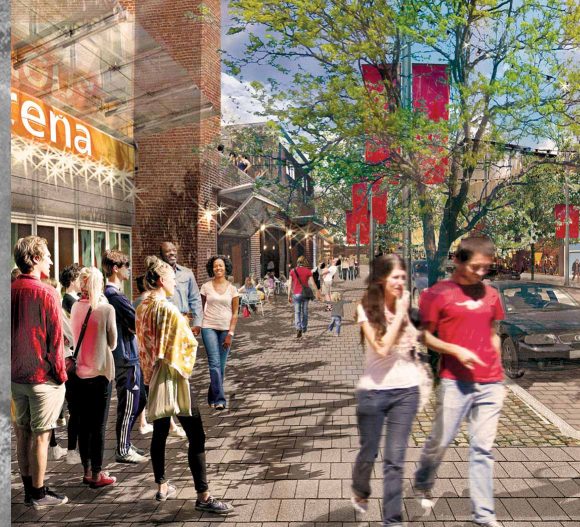
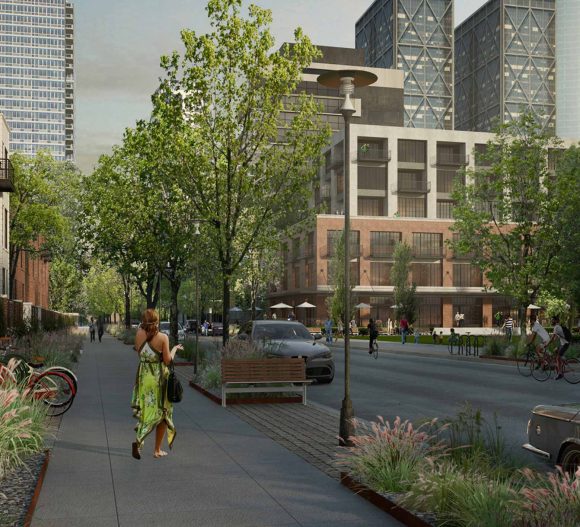
Stitching Together the Community
Multiple communities are stitched together by creating new pedestrian and vehicular connections to adjacent communities, and implementing a network of walkable, pedestrian scale streets within the site. A new light rail line – planned by Calgary Transit years before the new Rivers District was envisioned – is shifted underground to improve connectivity rather than create more barriers with above-ground rail lines.
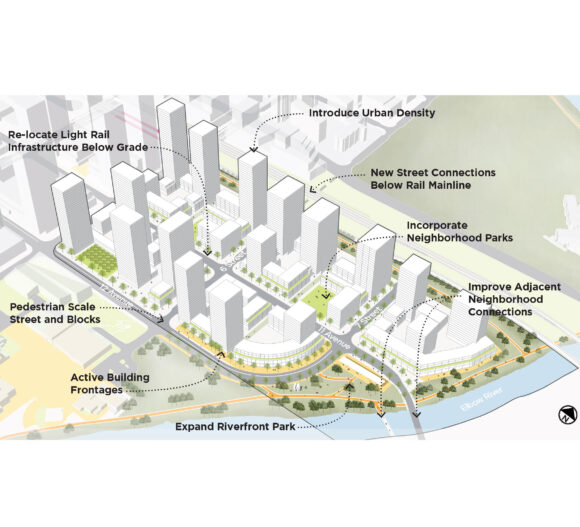
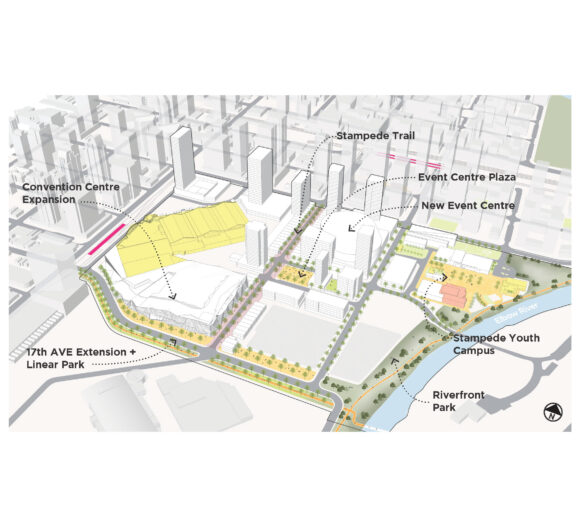
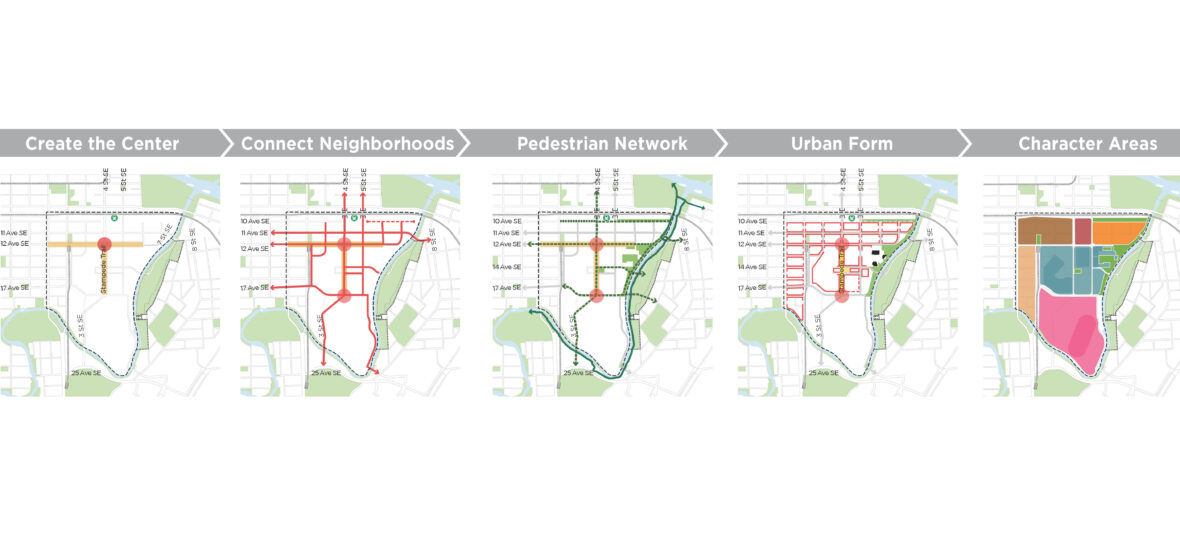
The master plan also outlines a strategic approach to phased development based on economic realities, property owner interests and existing infrastructure constraints, and its earliest phases are already considered a success. Since adopting the master plan, the city is moving forward with the underground light rail and with other major infrastructure, including:
- Creation of Stampede Trail, a signature entertainment street;
- The creation of a new 6 Street underpass to connect to East Village;
- An expanded footprint and parcel configuration for the new Event Centre;
- 17 th Avenue extension and linear park links neighborhood to the Elbow River;
- A new Event Centre plaza, located along Stampede Trail;
- 11 th Avenue extension and bridge to neighborhood;
- Potential opportunities for the Saddledome land; and
- Expansion of the BMO Centre, expected to be complete in 2024.
Civitas continues to play a vital role in stitching the city and its neighborhoods together and in bringing the players together. With an inherent willingness to have the hard conversations, to ask questions and listen for answers, Civitas helps to guide stakeholders toward a clear vision. Flexibility is crucial for long-term functionality, but the firm remains committed to preserving that vision and purpose all the way through each project, even if that means decades.
