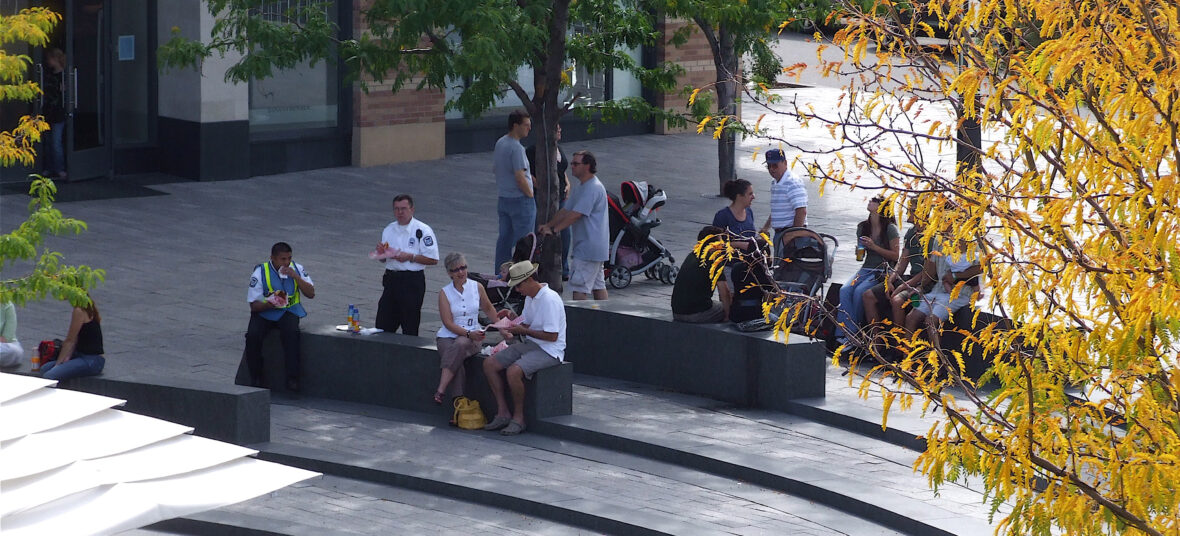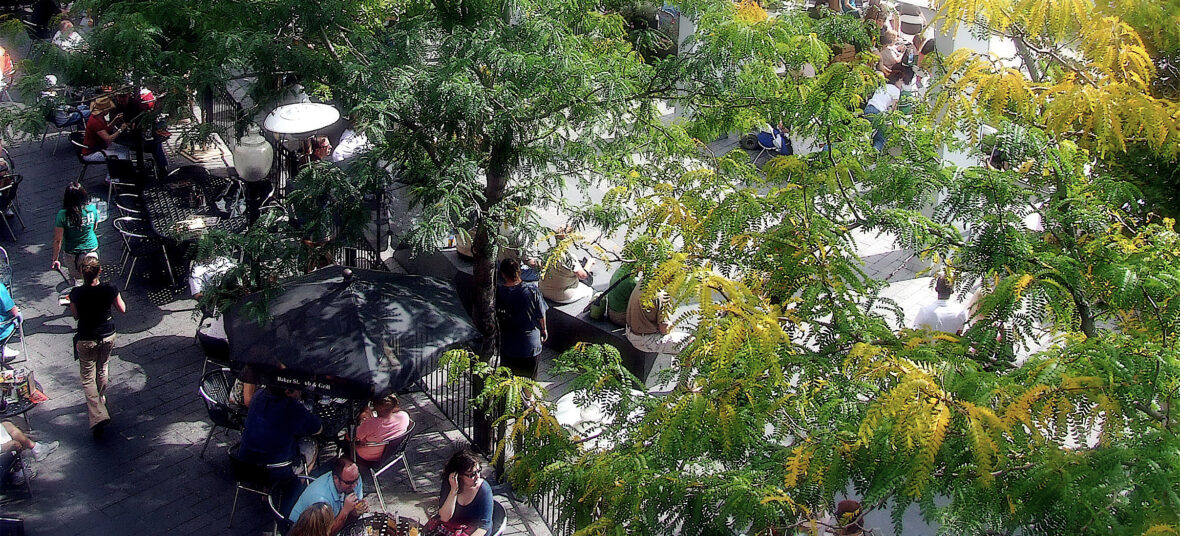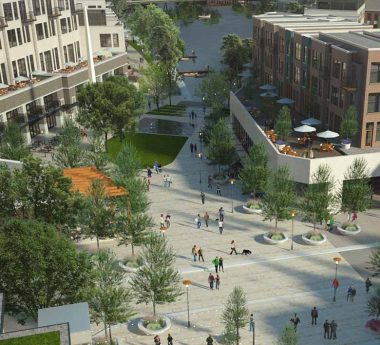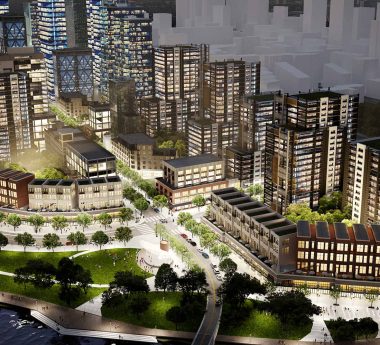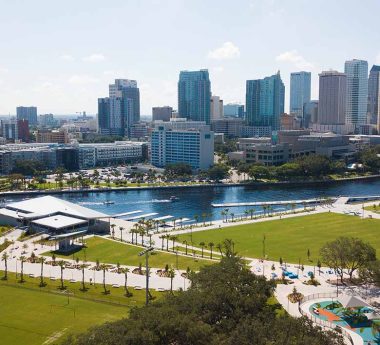The Belmar Plaza project transformed an aging mall into a vibrant, walkable community hub, providing a much-needed central gathering place for residents of Lakewood.
Connecting a Community with a Central Gathering Place
Belmar PlazaLakewood, CO-USA
The Belmar Plaza project revitalized a 100-acre vacant mall site in Lakewood, Colorado, transforming it into a thriving, walkable community hub. The project aimed to create a central gathering place for residents, addressing the community’s need for a town center. By replacing the outdated mall with a new grid of 22 city blocks, the project encouraged pedestrian traffic, community engagement, and a revitalized public realm. Nine acres of urban parks and streetscapes, including a car-free plaza, were incorporated to foster a sense of community and provide ample green space. This transformation not only improved the quality of life for residents but also contributed to the overall health and vitality of the Lakewood community.
For Belmar Town Center, in the Denver suburb of Lakewood, connectivity means giving a community a long-needed central town center. Lakewood, Colorado, evolved because of suburban expansion, just 10 minutes outside of Denver. By the early 1990s, like most malls of its kind, Lakewood’s 500,000-square-foot Villa Italia Mall had begun its natural decline. Although important to the community and thriving for 35 years, it was only a destination shopping center and never a complete or sustainable downtown.
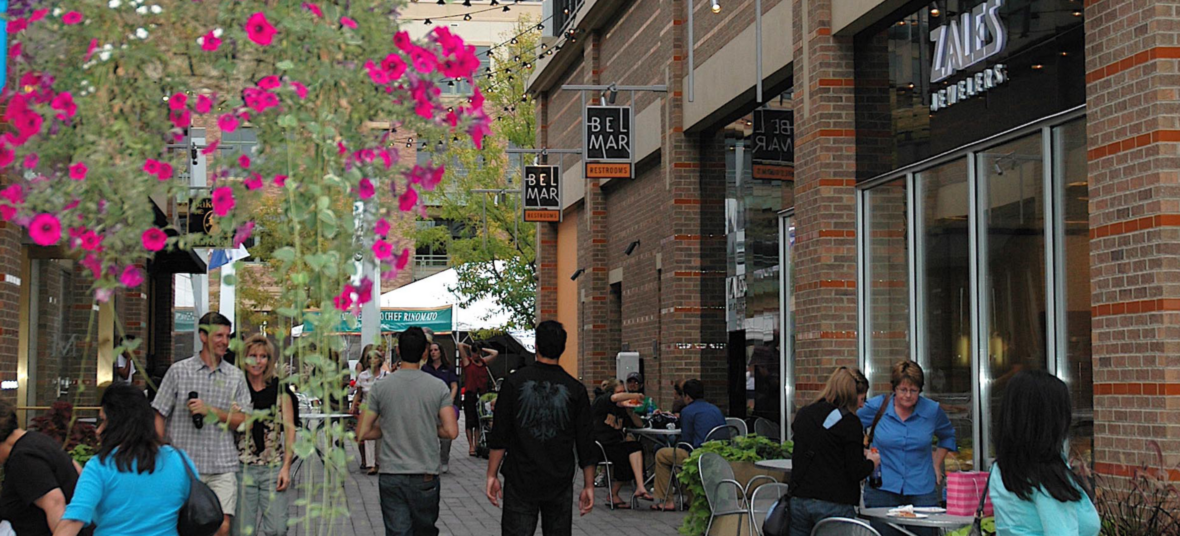
Collaborating with Elkus Manfredi Architects and the developer, Continuum Partners, Civitas worked to transform the site into a vibrant 22-block downtown in what is now the fourth-largest city in the state. The new plaza encourages pedestrian circulation and community gatherings and activates the public realm.

Over a 10-year period, more than 50 new buildings were laid out in an urban grid, reconnecting this new Downtown to its surrounding neighborhoods. Today, the project comprises:
- Nine acres of urban parks and plazas
- Two million square feet of vertically mixed development, Including 80 shops, 20 restaurants, theaters, artist studios, 300,000 square feet of office space, and over 1,200 residences.
- A pedestrian-only, car-free plaza at the heart of the project, creating a town center for a community that didn’t otherwise have one.
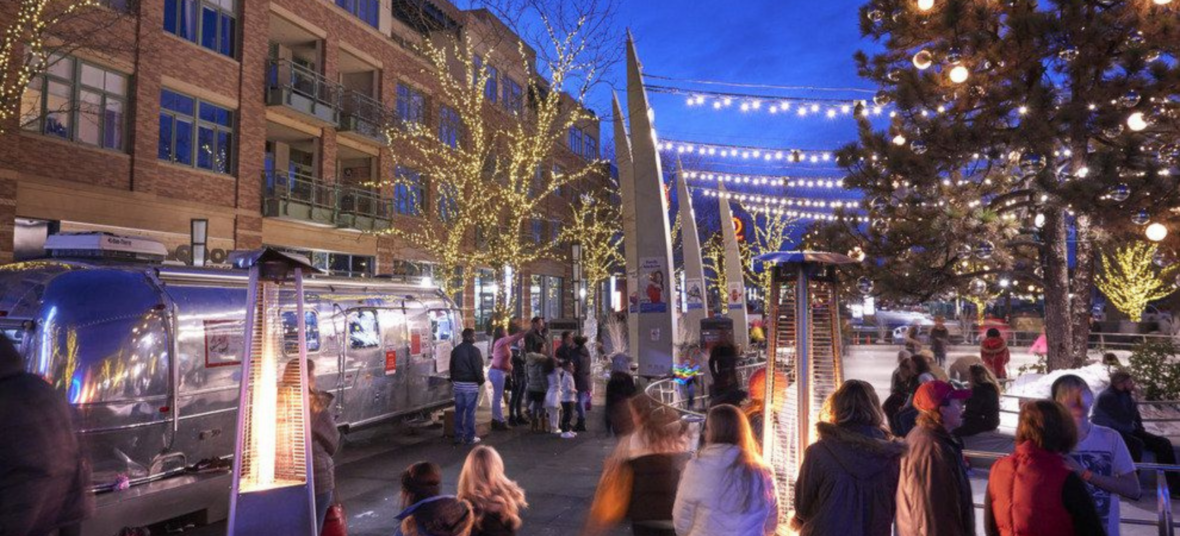
Lead designer Craig Vickers said of Belmar, “The community now has a true center that continues to grow organically as a city should, based upon the framework that we put in place. Everything is within a 10-minute walk. People can put down roots and feel proud of where they live.” In 2018, Civitas received an Honor Award for Excellence in Designing Healthy 10-Minute Neighborhoods from the International Making Cities Livable Conference for our work at Belmar.
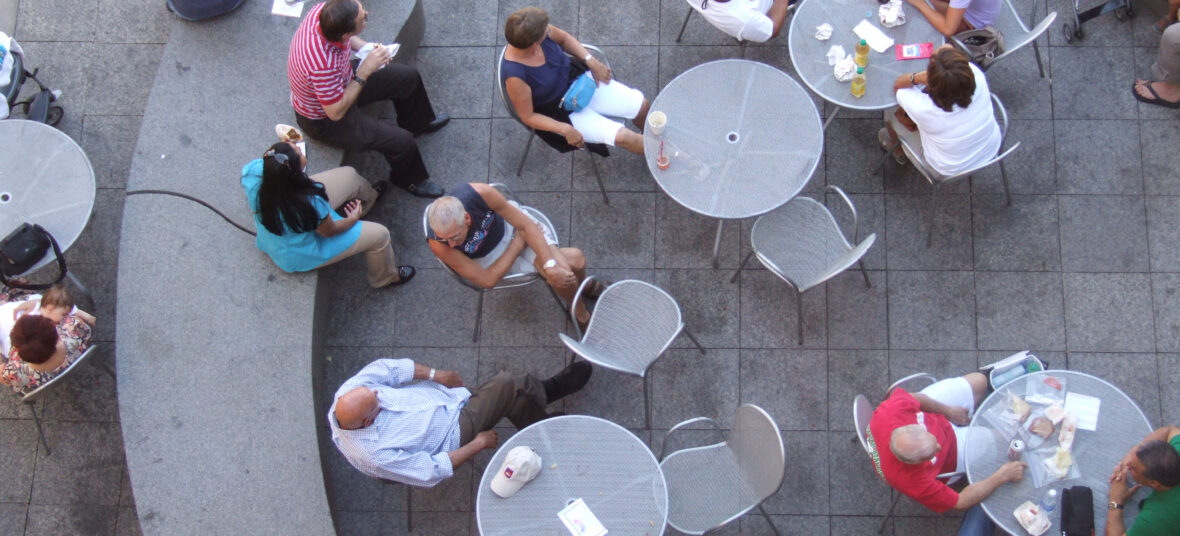
Connectivity and mobility are primary drivers for the success of Belmar, as the public parking system created a pedestrian-friendly environment. Four existing bus lines were realigned to provide service within or immediately adjacent to the town center. A 2-mile transit corridor/linear open space emanating from the Center is being designed by our team, creating a dynamic street/open space network seamlessly stitching urban life, health, culture, and commerce into a community-oriented public realm.
