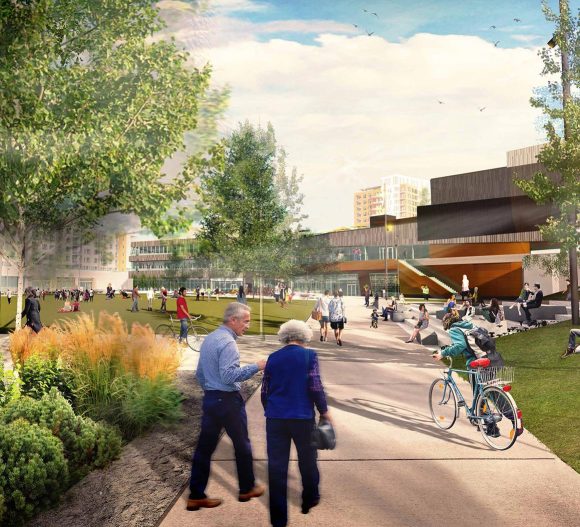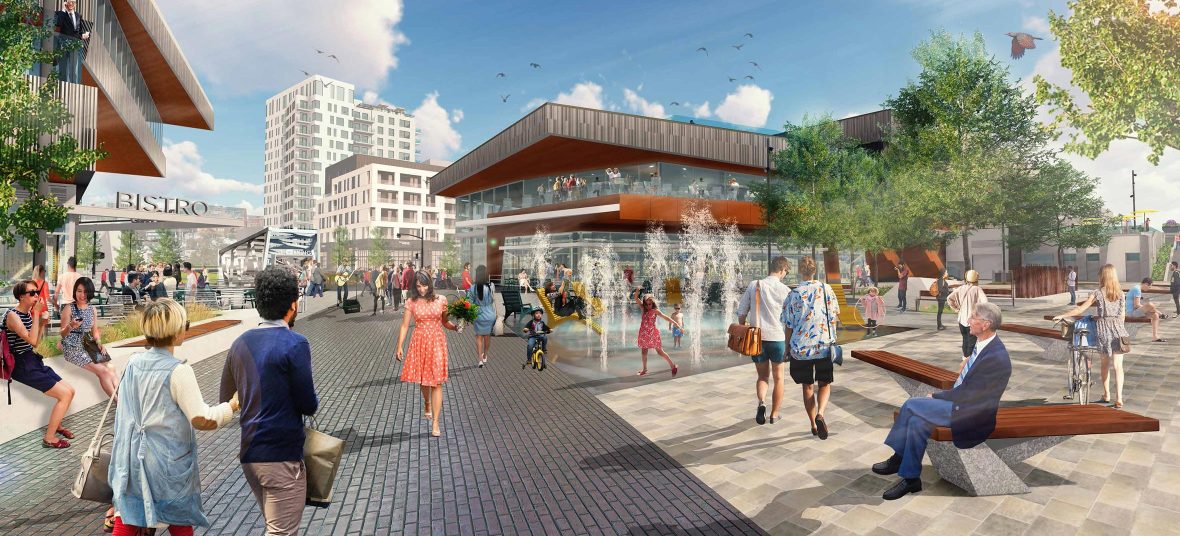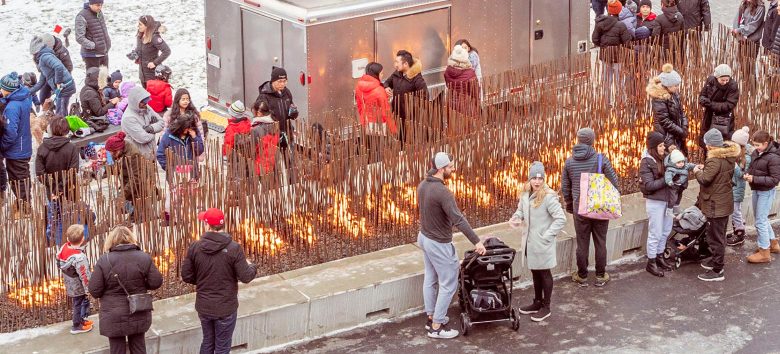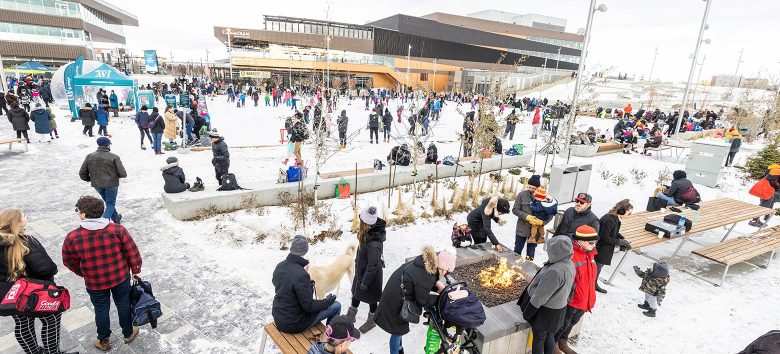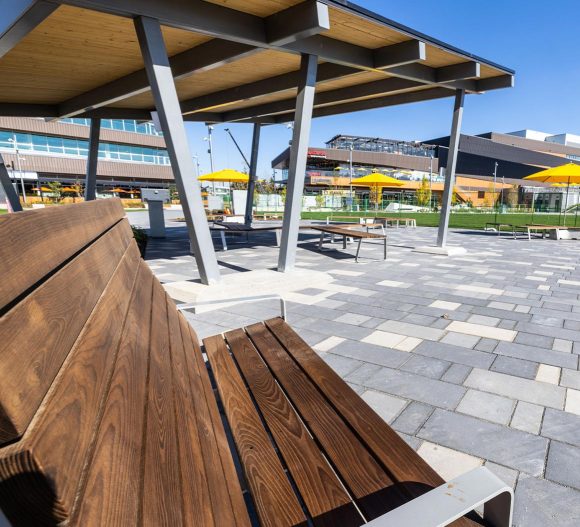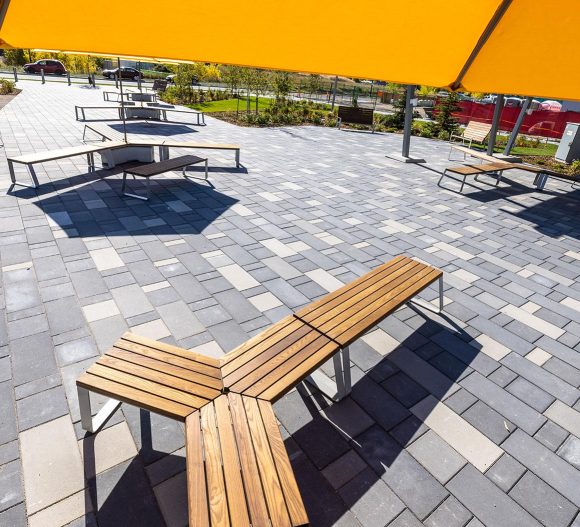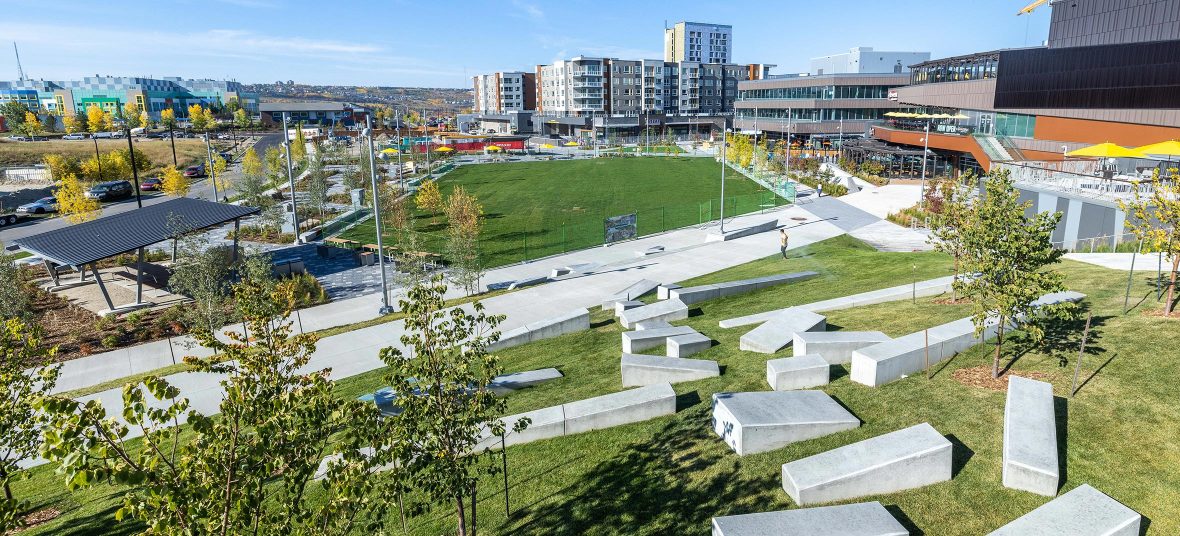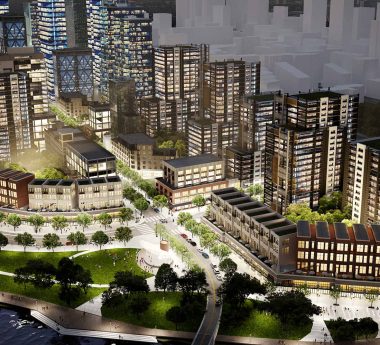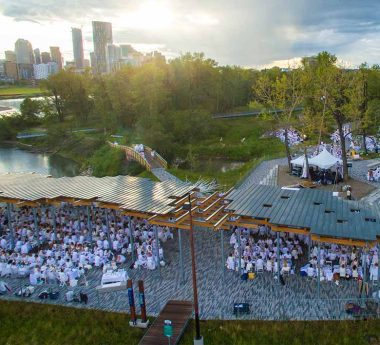Integrating with Architecture to Invite People Outdoors
Central Commons ParkCalgary, Alberta—Canada
Motivated to create a community-oriented destination that would be sustainable, socially responsible, and financially solid, the University of Calgary established the mixed-use development, Block 23, near the school’s main campus in Northwest Calgary. A 2.6-acre open space dubbed Central Commons Park would be the development’s heart, creating a unique place for year-round outdoor recreation, social gatherings and events.
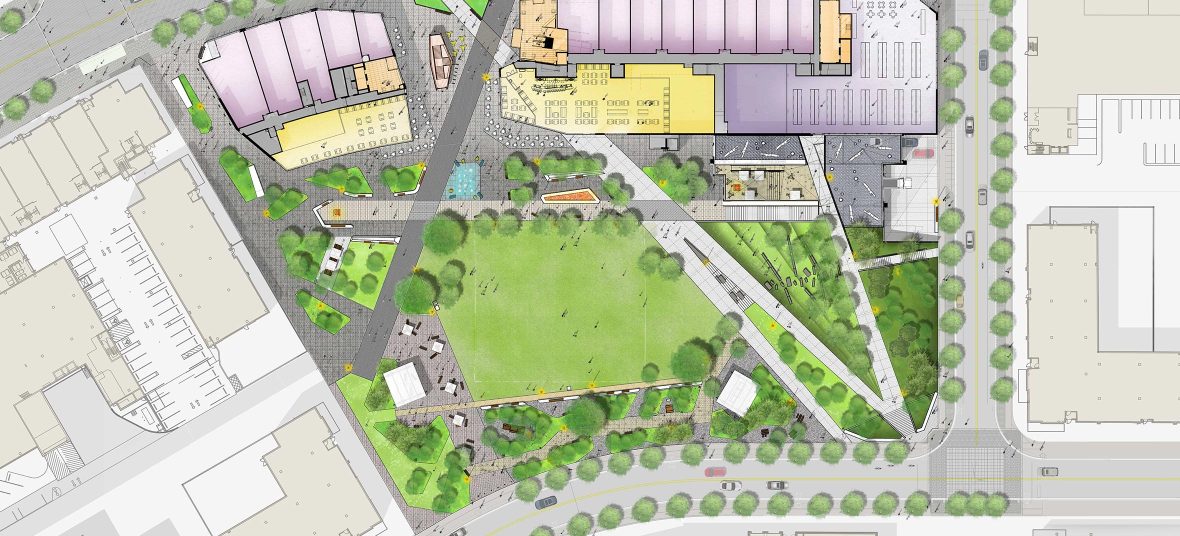
Civitas partnered with Calgary-based firms Scatliff Miller Murray (SMM) and Gibbs Gage Architects (GGA) to create an integrated design that takes inspiration from the surrounding foothills geography as it merges the landscape with the architecture. Promoting walkability, diverse activity, recreation and socialization, the LEED-certified development includes retail and commercial space in two 80,000-square-foot buildings designed by GGA that form the north edge of the central park. The landscape design, led by SMM and Civitas, is closely integrated with the architecture for a smooth transition between the buildings and the park.
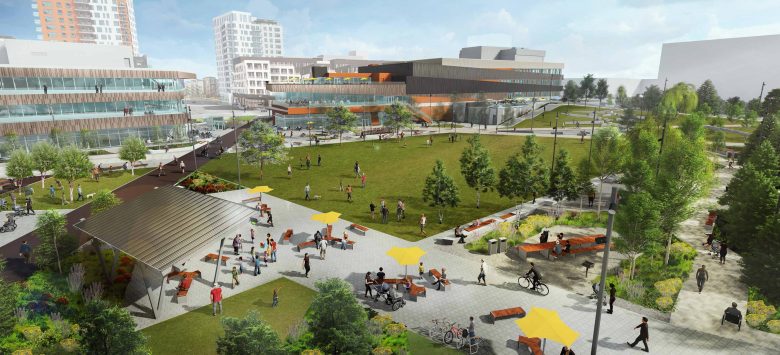
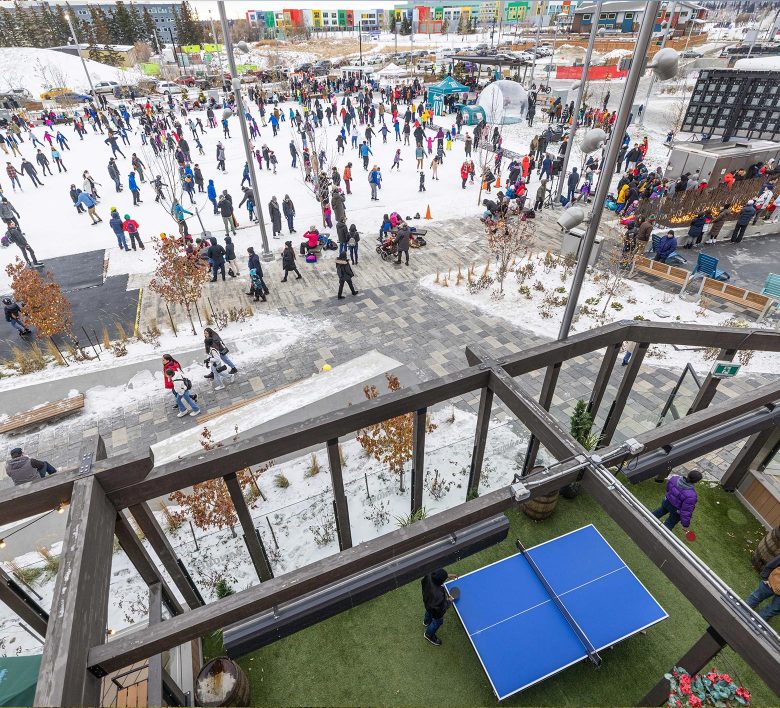
The sloped site is enhanced by sharp angular features that are inspired by the region’s natural geology and the tectonic shifts that are visible in the nearby Rocky Mountains. Multiple amenities are built into the park in order to attract year-round recreation. In the summer, the park features a staging area for concerts, a splash pad, picnic area with tables and BBQ stations, an expansive lawn and multiple patio spaces. In the winter, the park seamlessly transitions to include a custom-designed 50-foot-long fire feature and a 17,000-square-foot refrigerated skating rink.

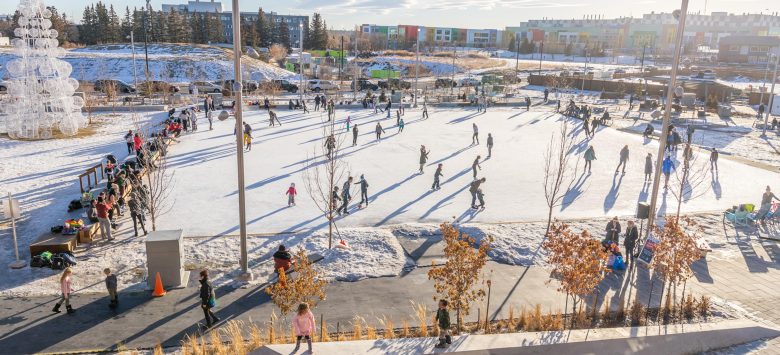
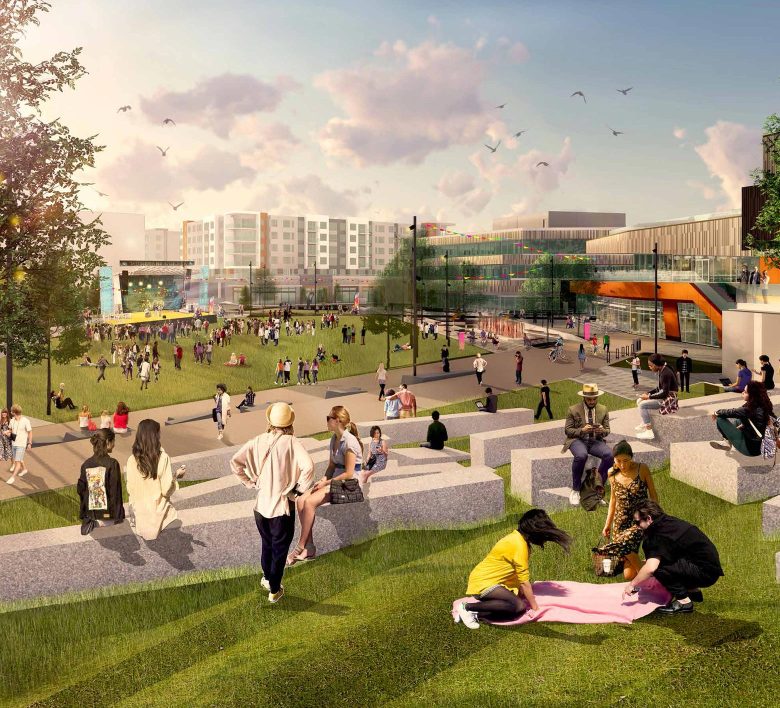
A mosaic of habitats
Designed to be authentic to the nature and culture of Calgary, Block 23 and Central Commons Park have become a bustling community hub since opening in 2023. In the same year, University District was honored as a finalist in Fast Company’s Innovation by Design Awards, in the Urban Design category.
