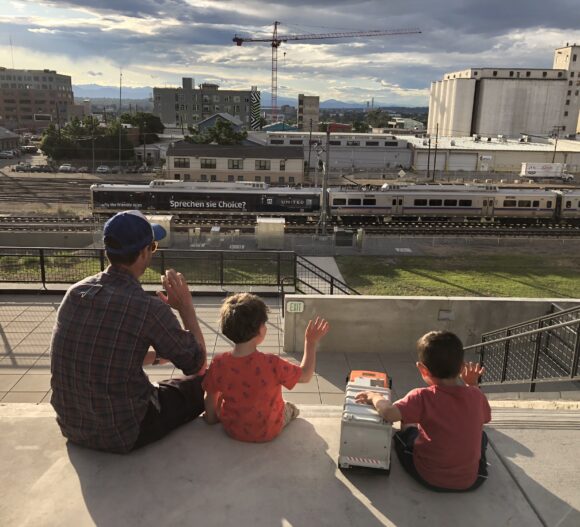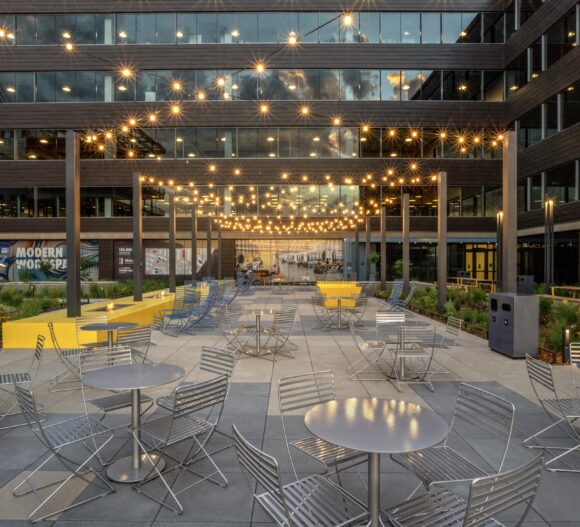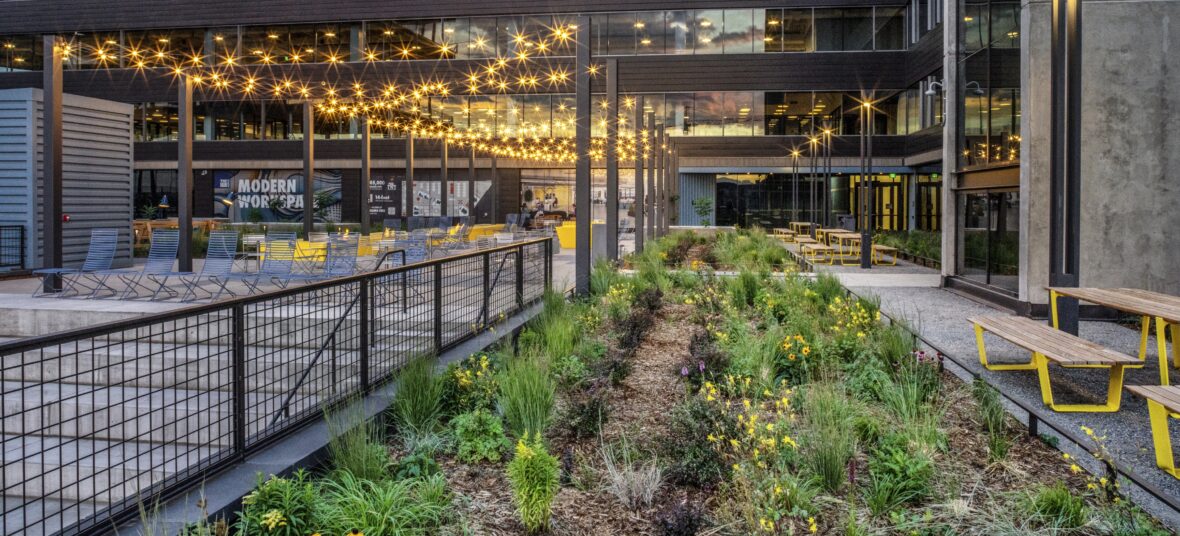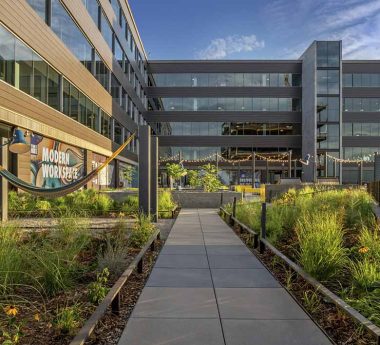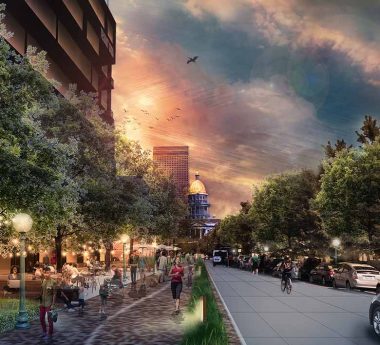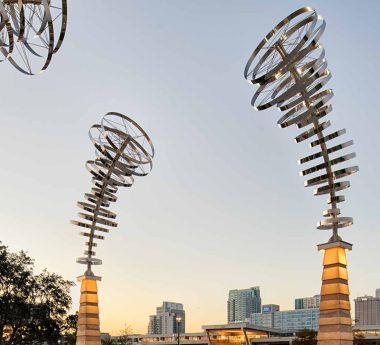Extending the Office Outdoors
The HubDenver, CO—USA
The Hub is a 275,000-square-foot transit-oriented development in Denver’s River North, or RiNo district, adjacent to the 38th & Blake RTD station.
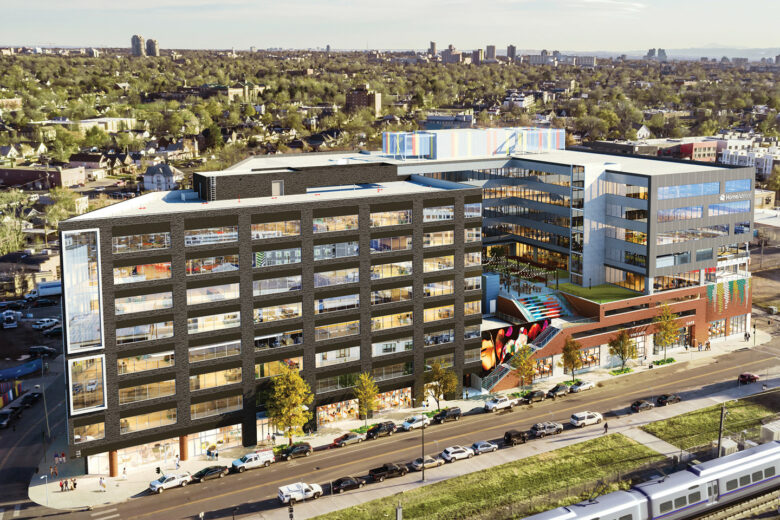
Complementing the eight-story building’s architecture, Civitas designed an expansive 15,000-square-foot, fourth-floor roof deck, which serves as a focal point for the development. The client, Beacon Capital Partners, had originally sought a fun and engaging amenity that would appeal to the building’s creative office tenants and reflect Denver’s outdoor lifestyle and social scene. The large, landscaped roof deck would ultimately become a healthy differentiator for the property.
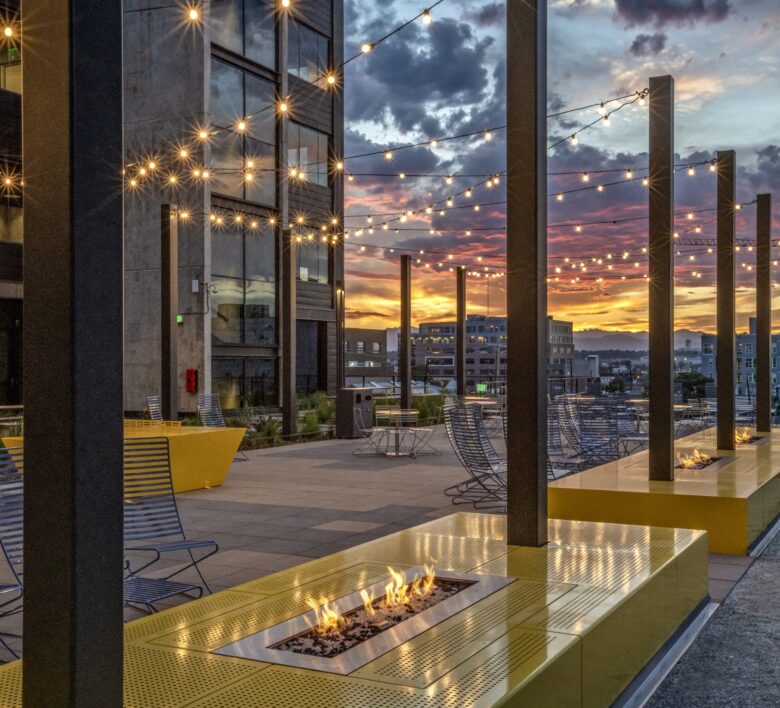
The Center of Activity
Landscaping wraps the perimeter of the roof deck, which offers expansive views of downtown Denver and the Rocky Mountains, and divides portions of the deck into zones that support different ways of working and socializing outdoors. Considering the word hub’s meaning as a center of activity, the Hub’s overall concept offers people working for different companies an opportunity to engage with others, enabling social intersections that create a sense of community, while its zones create an open palette to use in different ways.
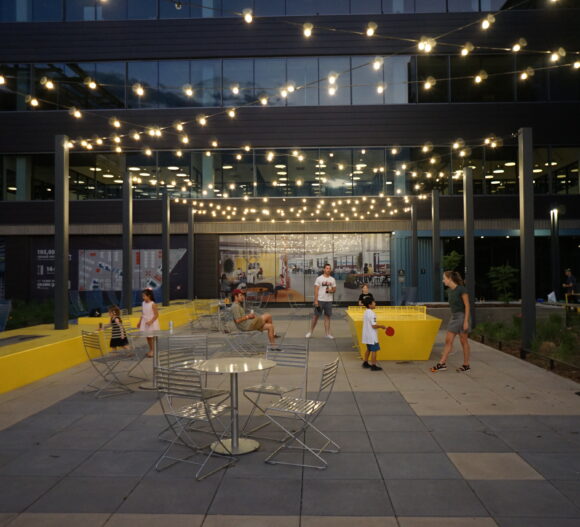
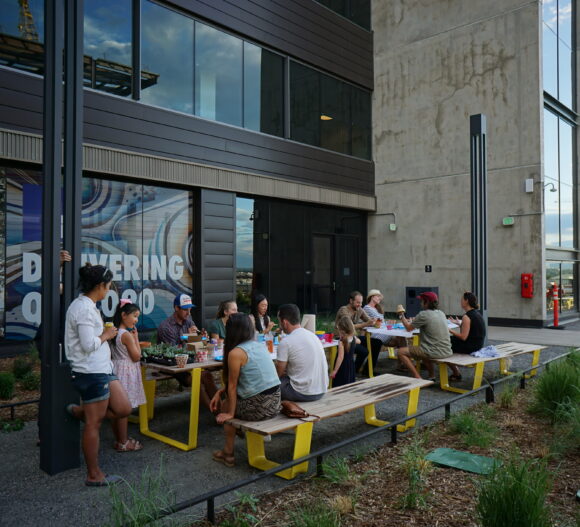
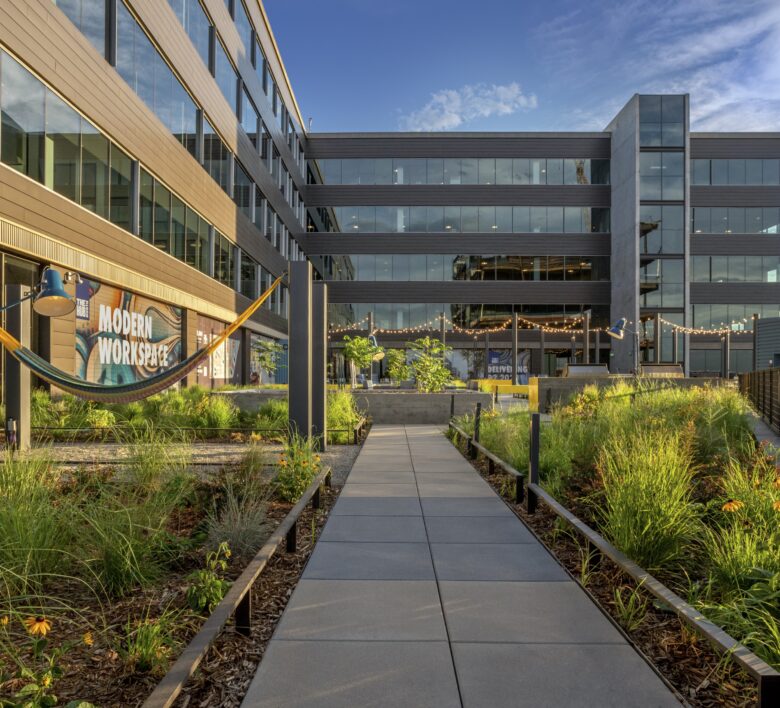
Garden Zone
The Garden Room is one such zone designed to encourage gathering. Other spaces feature a variety of planting areas, standard and custom furnishings, firepits and grills, harvest tables, lounge chairs and hammocks, a bocce ball court, and ping pong tables.
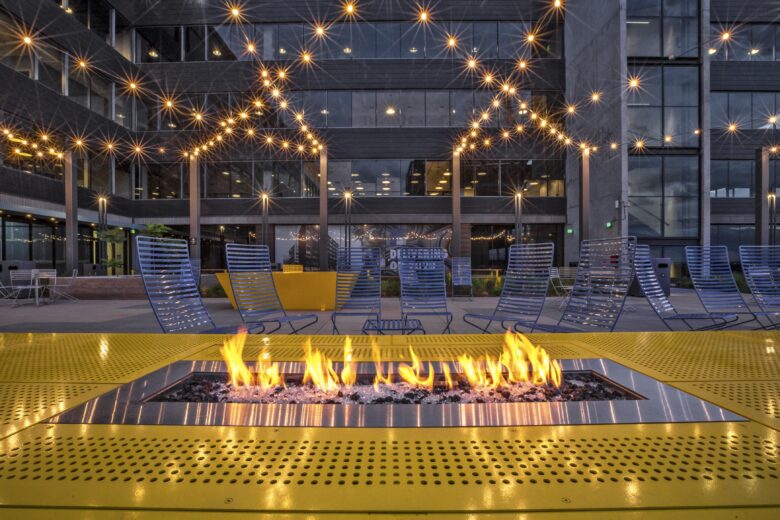
Great Hall Zone
The Great Hall zone is the roof deck’s centerpiece, framed by vertical posts and strings of overhead Tivoli lights. The highly flexible space features movable tables and chairs as well as large custom benches with firepits, developed and installed by Landscape Forms’ Studio 431. The benches’ large scale—each measures 6’ wide by 30’ long—introduces a substantial element that scales the roof deck with the massing of the metal and concrete buildings that surround the deck. Their eye-catching yellow color draws people out into the space, too, providing color and warmth that balance the building’s gray tones and hard edges.
History + Artistry
This large outdoor space provides the flexibility for office workers to sit outside for individual work, to gather comfortably for small meetings, or to socialize as larger groups. The firepits enhance the space and offer a dynamic amenity for year-round use. And the overall aesthetic evokes the industrial grit, history and artistry of the RiNo district. Looking down from the floors above the fourth-floor roof deck, people will notice that the deck’s pavers form the pixelated shape of rhinos—a nod to the neighborhood and its reputation for creativity.
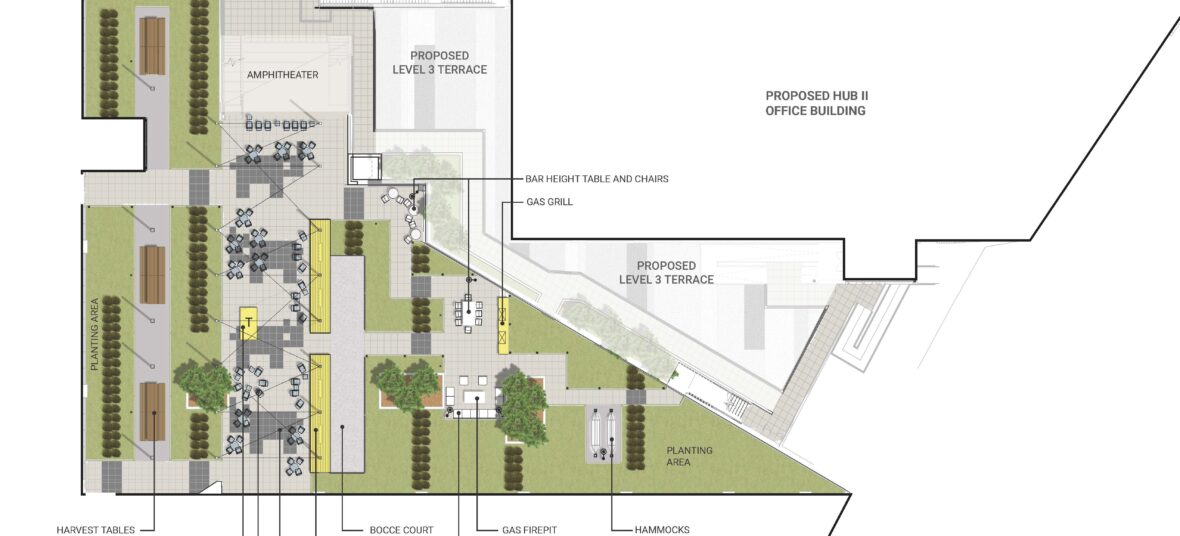
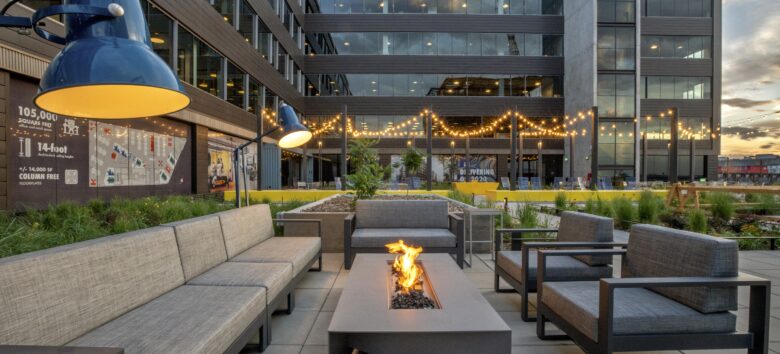
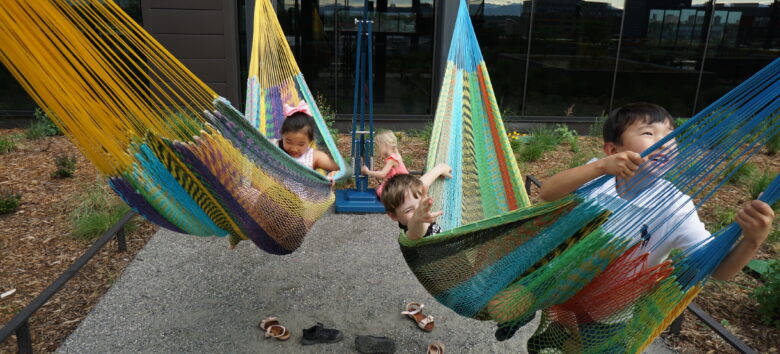
A Sustainable Approach
In addition to the easy access to fresh air and natural light the roof deck provides, it also features design strategies to reduce rainwater runoff, plants that attract pollinators, and space for an urban beehive program. All of this contributed greatly to the client’s sustainability goals. In 2020, the U.S. Green Building Council awarded the Hub with LEED Gold for Core & Shell under the v4 program for Building Design and Construction—the first project in Colorado to earn this certification
