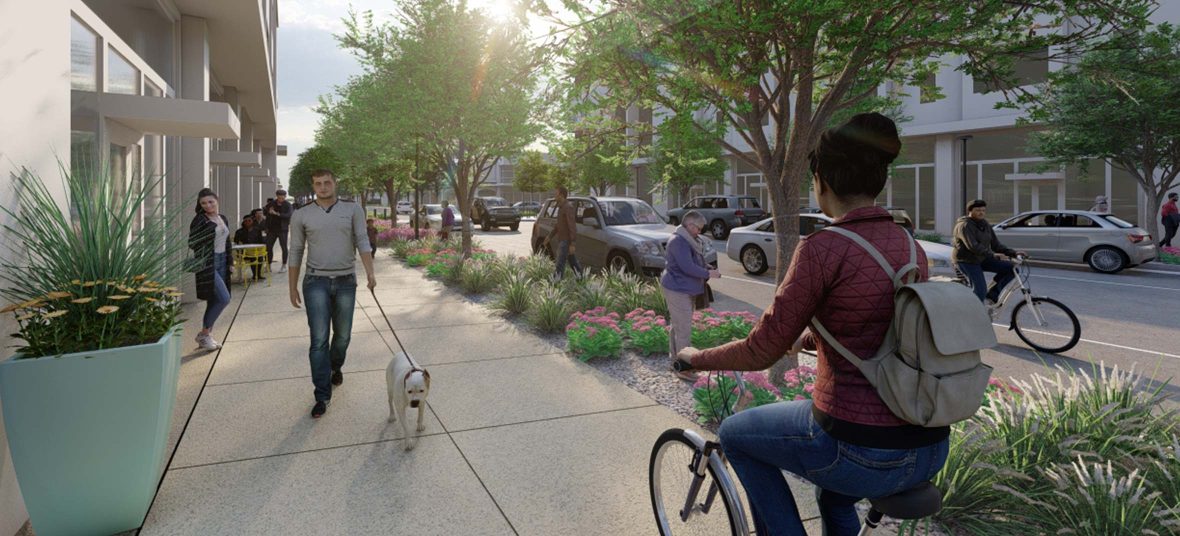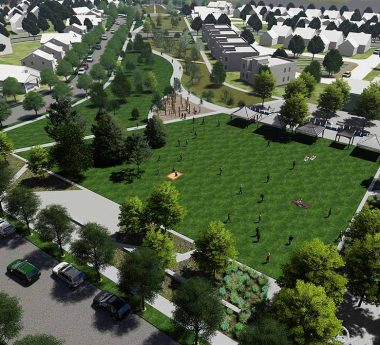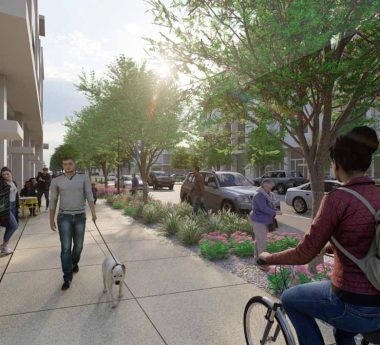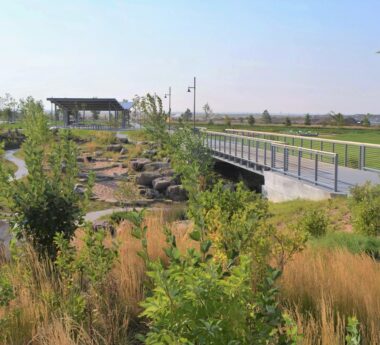Supporting a Stable, Healthy Lifestyle
Pikes Peak ParkPueblo, CO—USA
Pikes Peak Park goes beyond the baselines to consider the additional resources residents need in order to feel supported and empowered to live a stable, healthy lifestyle. The shared equity, mixed-use and mixed-income neighborhood includes a range of permanently affordable housing types as well as access to childcare, healthcare, and healthy food options. Because, when individuals and families are stronger, the whole community benefits with improved stability too.
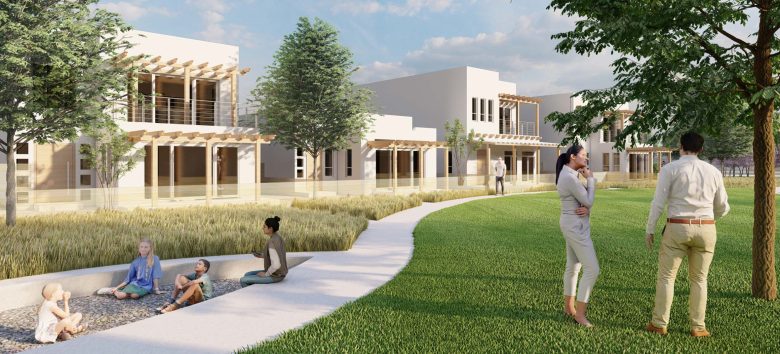
Pikes Peak Park is envisioned by NeighborWorks Southern Colorado (NWSOCO), an independent non-profit organization that is a member network of NeighborWorks America, a national mission-driven organization. NeighborWorks raises funds through federal grants and community investments in order to create opportunities for people to live in homes they can afford, improve their lives and strengthen their communities. NWSOCO owns the land and acts as the master developer, and then originates low-cost mortgages to homebuyers, who gain equity over time. In 2019, NWSOCO received a grant for $1M from The Colorado Health Foundation (TCHF) to fund a mortgage program for low-income homebuyers (at or below 80% of area median income) in the Pueblo region, and an additional $3M to fund programs going towards affordable homeownership in Pikes Peak Park.
This has the opportunity to set a new standard for neighborhood design, both physically and socially, and be a catalyst for future public and private investment in Pueblo. The urban design takes a long-term view by creating a neighborhood pattern within the project’s 77-acres that thoughtfully integrates with existing context, including bus routes and bike facilities, and anticipates future growth by linking the neighborhood to existing regional trails, schools, community centers, health care facilities and employment centers.
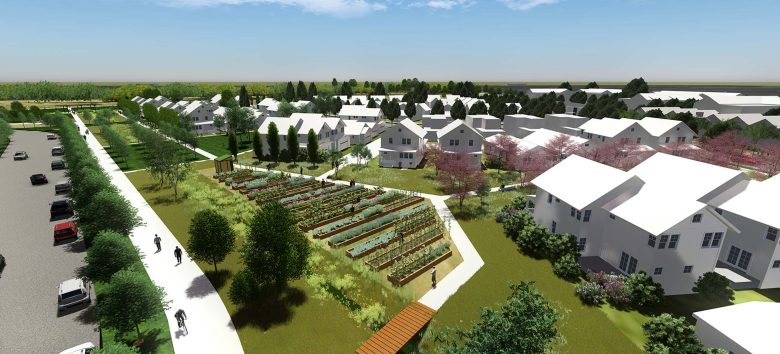
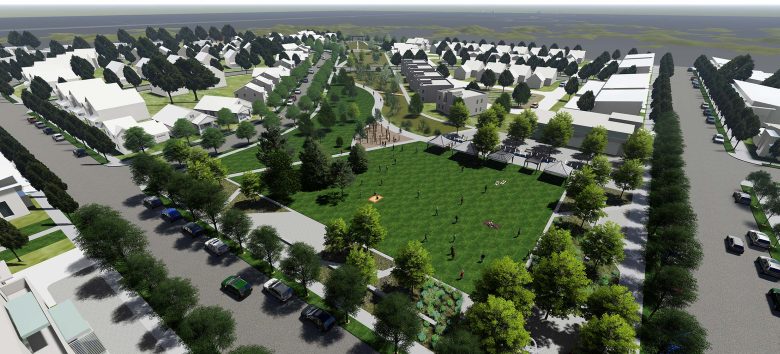
Pikes Peak Park is organized around a central Town Green where neighbors can gather and connect. Two community buildings are planned along the Town Green and we are working with community partners to bring in the right types community service uses that may include workforce training, satellite library, child care, a boys and girls club, and market/bazaar space. Two linear parks extend from the Town Green; one to the northwest providing stunning views of Pikes Peak, and one to the northeast connecting the community to the planned regional trail and Wild Horse Creek open space system.
The neighborhood will offer a variety of types of housing types and price points (targeting less than 80% AMI), including single family, paired homes, rowhomes, rental apartments, and even modestly priced market rate condos above the town center’s restaurants and retail shops. The housing mix and depth of affordability will promote social and economic diversity, enhancing the community’s energy and vitality as well as its long-term resiliency.
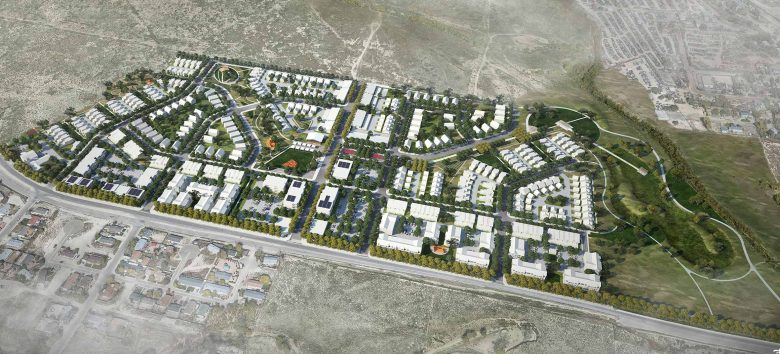
Children can gather in the community’s many open green spaces and playgrounds, as well as in the green courts and pocket parks that organize homes into small clusters, making it easy for neighbors to look out for each other, and each other’s kids. Accessory dwelling units are also proposed to be part of the neighborhood, built above many single-family homes’ garages in order to provide space for family members, or to generate rental income.
Pikes Peak Park is located in the Piedmont Plains and Tablelands ecoregion, which is a semi-arid desert-like environment, yet it builds upon lessons and inspiration from Painted Prairie, a community we’ve designed in Aurora. Throughout the community, you’ll find more native grasses and vegetation than concrete and asphalt. The prairie and desert can be harsh environments to live in, so sustainable development and environmental stewardship are important components to community building. The land must be able to last in order for the people to be able to last. Native plantings, water management programs and responsible design considerations are integral parts of our master plan.
