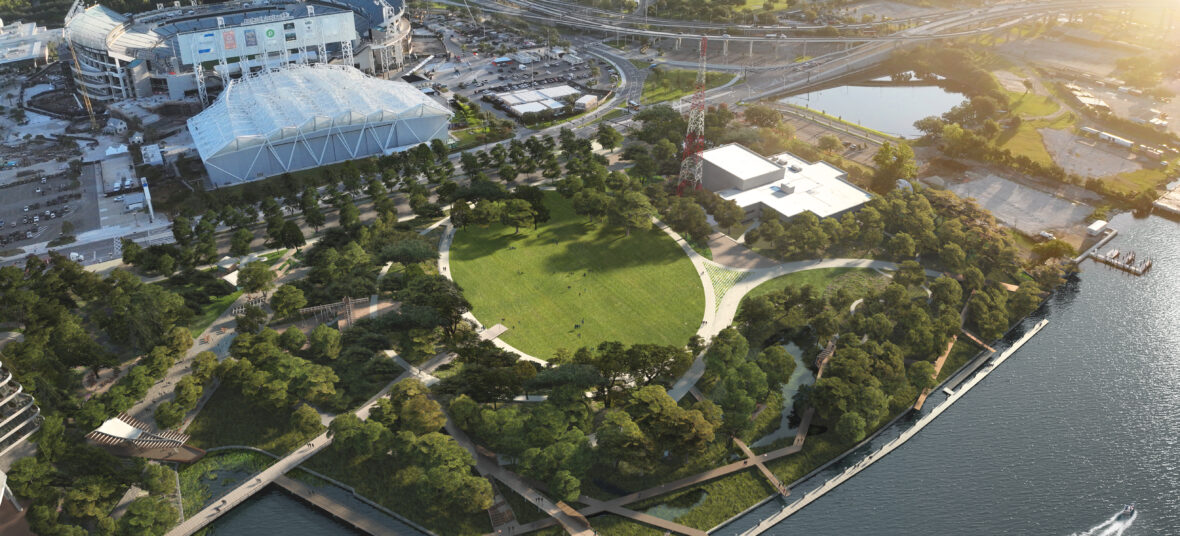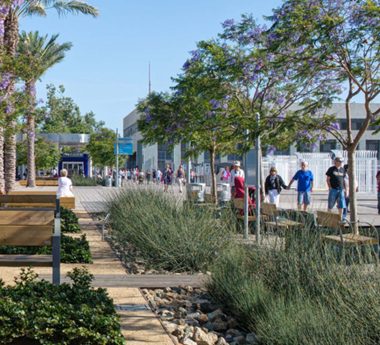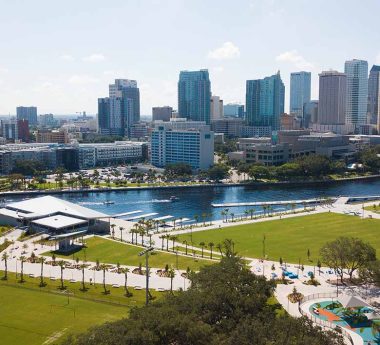Strengthening Civic Connections Between People, Water and Nature
Metropolitan ParkJacksonville, FL—USA
Civitas’ design, currently in progress, not only weaves together the current fragmented park experience and enhances civic connections, it also creates a more resilient park that can withstand future storms and flooding.
Metropolitan Park is a 15-acre urban waterfront that serves as a multi-purpose, family oriented park. The location of Metropolitan Park is key, as it is a prime site for some of Jacksonville’s most beloved festivities that the current revitalization aims to re-energize. Maximizing its appeal as a year-round destination, the renovated park will align itself with the local NFL team’s home stadium and other components of the city’s $1.1B North Riverfront development.
Metropolitan Park has a rich history of hosting major local events including the Jacksonville Music Festival and Jacksonville Jazz Festival. Civitas’ work will renew and strengthen the 40-year-old park’s year-round energy for these and many other activities and events, while enhancing its purpose and appeal as an everyday destination for outdoor recreation and connection to the river.
Critical to Civitas’ design process is an active community engagement process, which kicked off in April 2024 and asked Jacksonville community members to offer input about their past experiences with Met Park and their priorities for its future. An online survey launched in conjunction with the meeting quickly received hundreds of responses, signaling the public’s awareness and enthusiasm for this large civic project.
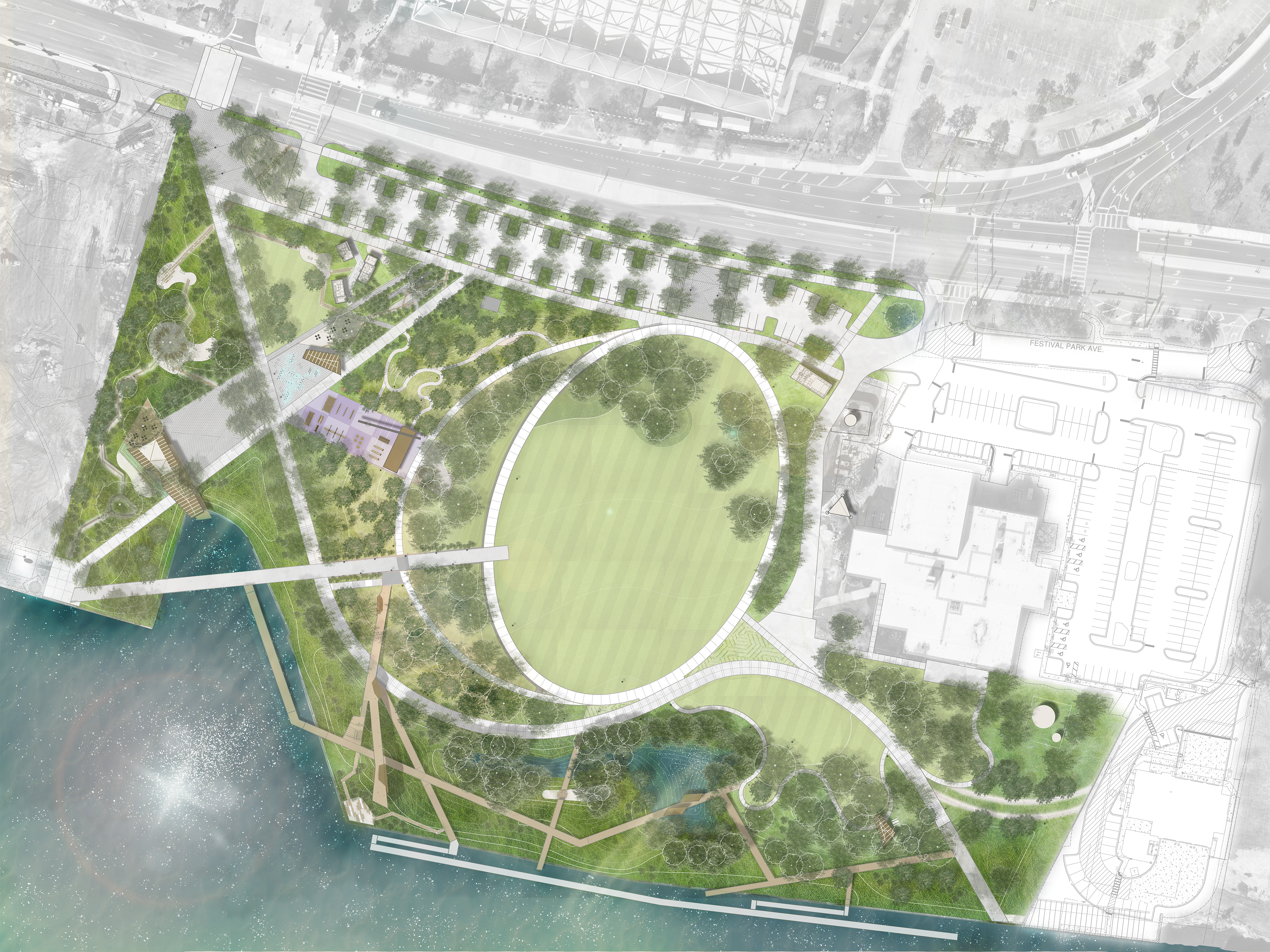
In September 2025, following multiple public meetings, discussions and surveys, Civitas presented to the public a preferred design. Inspired by the Gullah Geechee tradition of basket weaving, the proposed design pays homage to the many descendants residing in Jacksonville’s Out East neighborhood as it weaves together a series of geometries and spaces to unify the highly fragmented existing park. By enhancing the overall ability of the park to host large- and small-scale events, enhancing and expanding the programs offered within the park, and creating places to gather for groups of all sizes, the park will offer all users a comfortable and exciting destination.
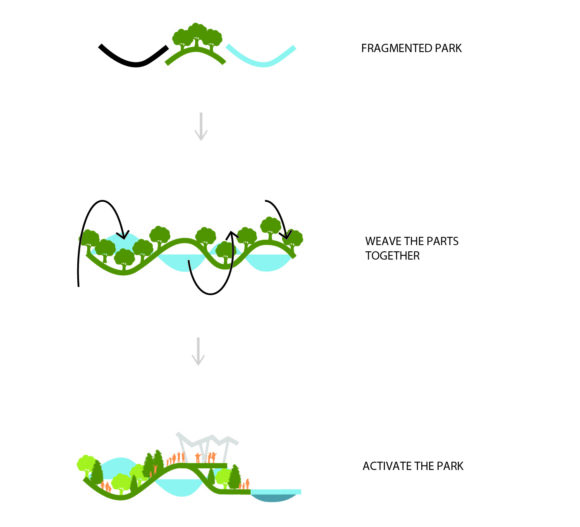
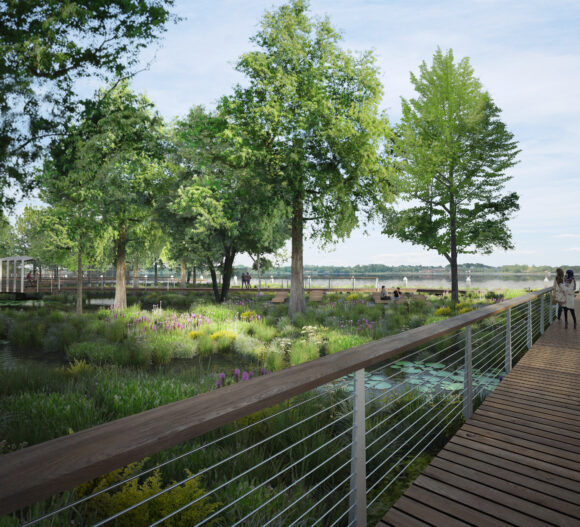
As part of the naturalization efforts included in the revitalization of Met Park, the design introduces storm surge protection to create a resilient “Living Edge” along the banks of the St. John’s River. By retaining the existing bulkhead and creating a 100’-wide buffer of sponge-like naturalized area between the river’s edge and the more programmed areas of the park an additional 3 feet of storm surge protection is created along the St. John’s River. The Living Edge is a vast naturalized landscape that sits below a weaving system of boardwalks, elevated walks, seating areas and an expanded community dock.
In this view, the Riverwalk looks across the resilient wetland edge. Mature cypress trees are preserved around an expanded pond that treats daily stormwater from the site flowing to the river and absorbs major storm surges to protect the rest of the park.
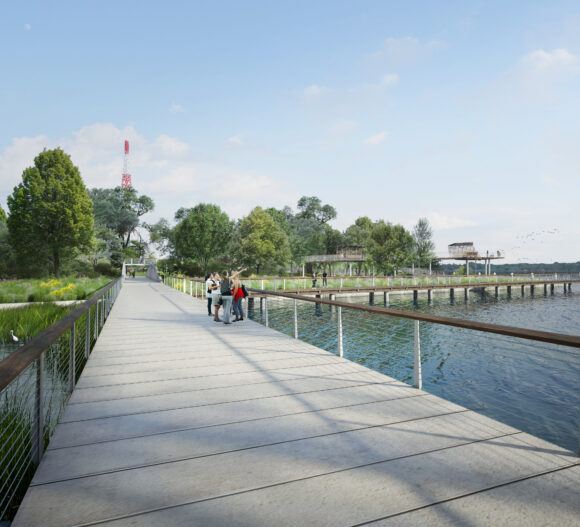
Here, the Riverwalk crosses over the water at the inlet. Straight ahead is the cut through, leading directly into the performance lawn. Take a right and continue along the Riverwalk, the braided boardwalks and floating docks.
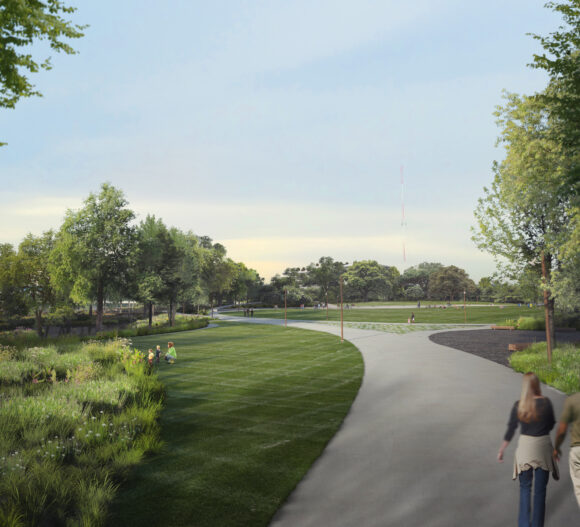
The Riverwalk
The Riverwalk through Metropolitan Park breaks from the typical concrete promenade edge condition weaving throughout most of Downtown and instead takes visitors along a meandering path over the river and through the woods, defining the edge between the formalized park and a resilient river edge landscape.
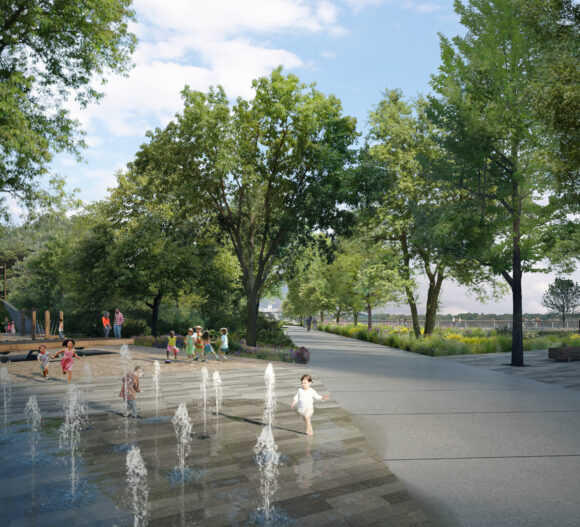
Tailgate Plaza
Tailgate Plaza features a balance of both large flexible spaces and more intimate garden moments. In these formalized spaces, visitors can get their feet wet in the water fountains or scale the hill in the play area. An evening movie might play on the welcome lawn or a game day celebration fills the plaza with a band and food trucks. The intersection of many uses comes together at this active part of the park.
Tailgate Plaza is the most heavily programmed and activated area of the park. The hillside play and interactive water feature activate the eastern edge of the Plaza. The Allée with distant views of the Canopy Overlook draws visitors arriving from Bay Street through the plaza and down to the river’s edge.
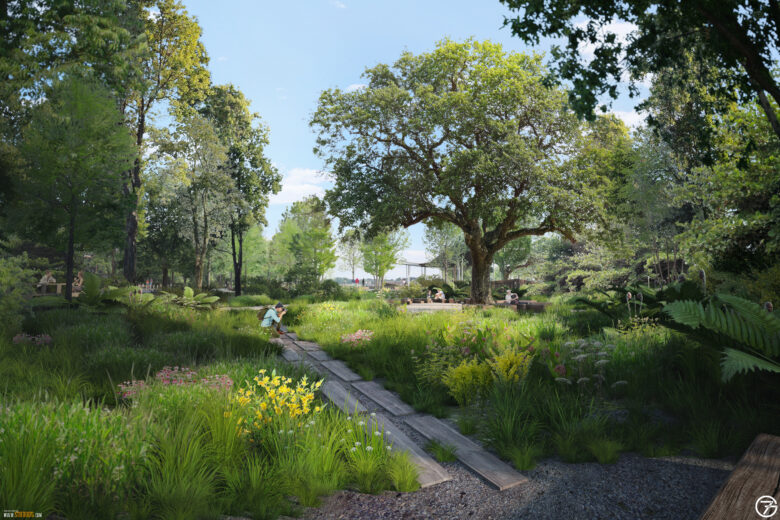
The Ramble
The Ramble is about the exploration of Jacksonville’s wild landscapes and the celebration of mighty live oak. Informal spaces and features create rooms around existing mature live oaks being preserved in the park redesign and a series of informal paths, logs, and boards to explore the landscape.
Along a path in The Ramble, shown above, users can explore the wild landscapes of North Florida and find both contemplative space and exploration play.
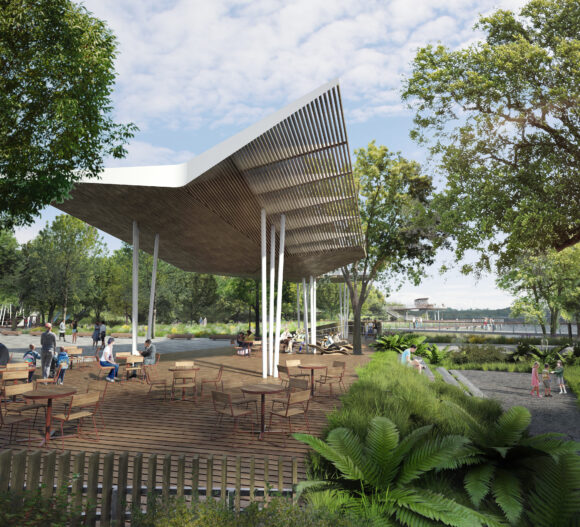
This view looking through the back of the Community Pavilion showcases how the park’s architecture weaves through landscape and integrates with existing trees. Day-to-day, the pavilion provides shade for a picnic or small event but is built to accommodate a stage underneath and fill the adjacent tailgate plaza with concert goers or a watch party.
The Performance Lawn
The Performance Lawn transforms the existing events lawn into a pure ellipse. Its careful placement and design give it more visibility from Bay Street and more flexibility to host large concerts and a variety of sporting events. The lawn is carved into the existing landform while preserving existing mature live oaks that define the park’s character today.
The Performance lawn has been redesigned and flattened to make it more usable day to day. Recreational sports, tossing a frisbee, or pick up soccer are now possible in the park’s largest space. It also lives up to its name with the ability to host more than 10,000 concertgoers for the park’s largest events.
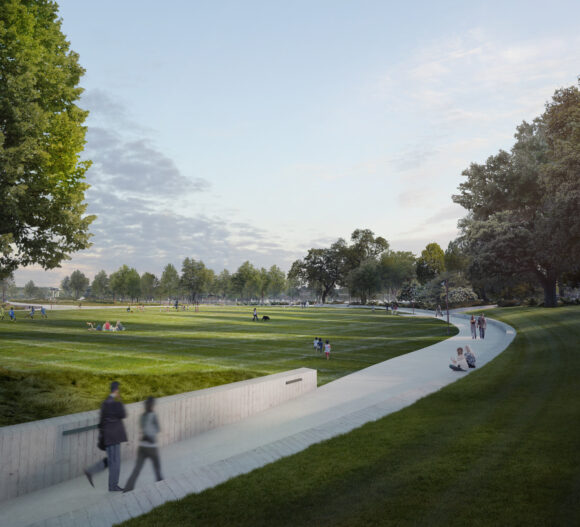
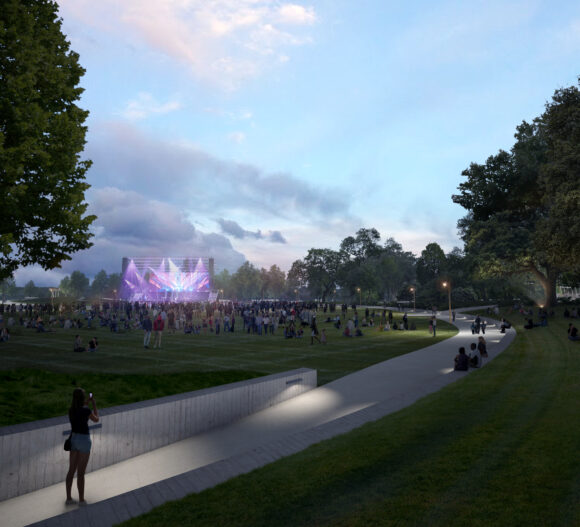
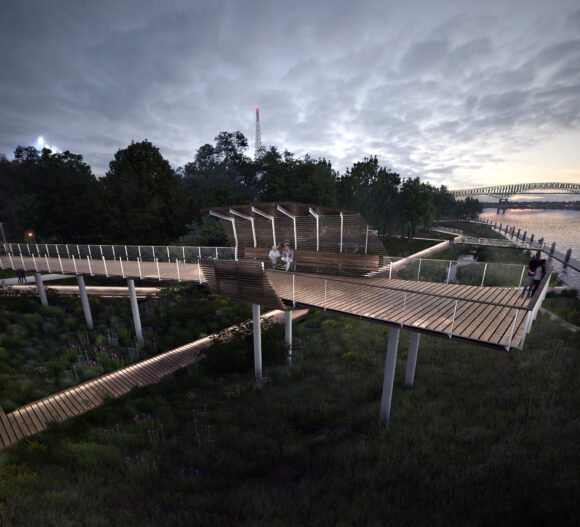
The Canopy Walk
Inspired by the existing two-story community pavilion in Metropolitan Park, The Canopy Walk creates a universally accessible walk through the treetops that culminates with a viewing platform high above the resilient Living Edge landscape and features unlimited views up and down the St. John’s River.
Here, the Canopy Walk puts visitors high above the park’s resilient edge. Views back to Downtown, across the river and back into the park creates a unique destination along the Riverwalk.
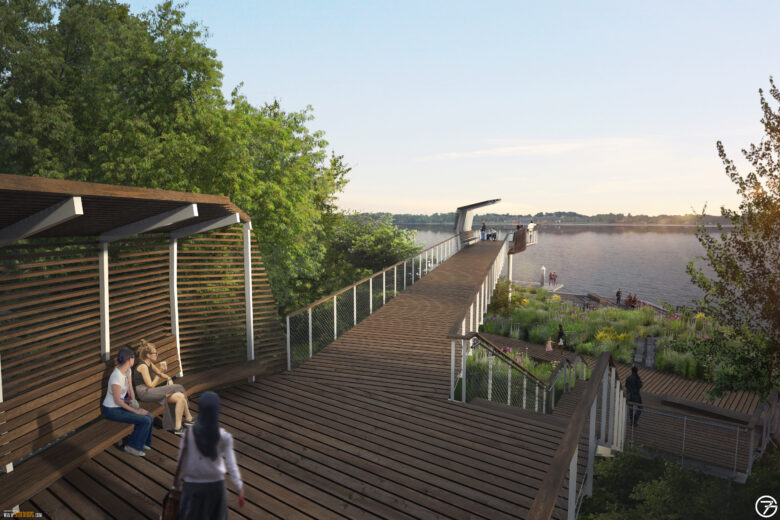
This elevated walk offers park users uninterrupted views down the river and over the river’s edge. Canopies along the walk provide shade and frame views. A great place to watch the sunset or sunrise.
