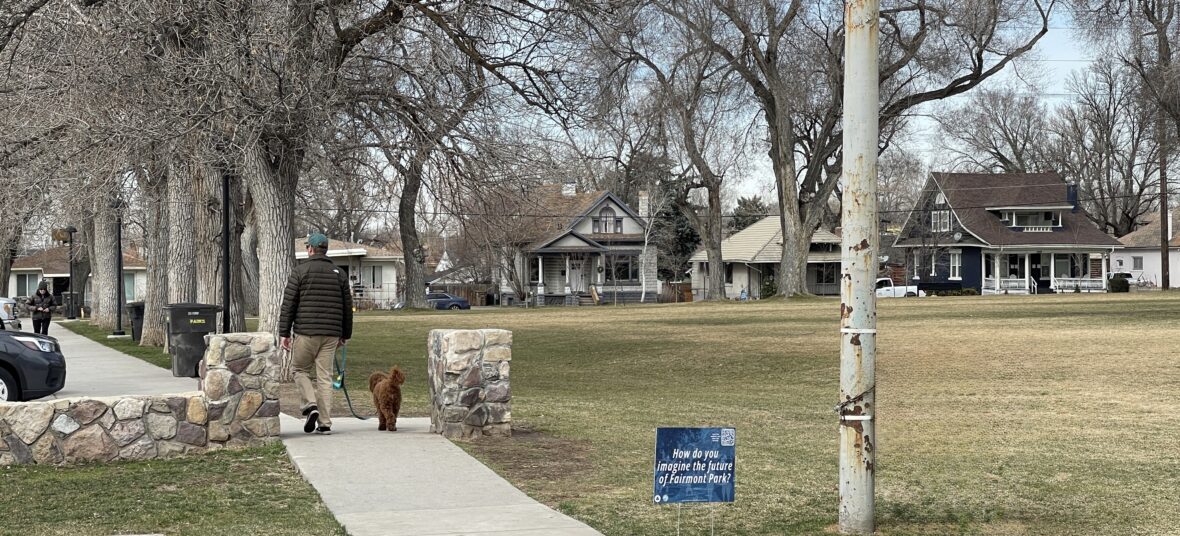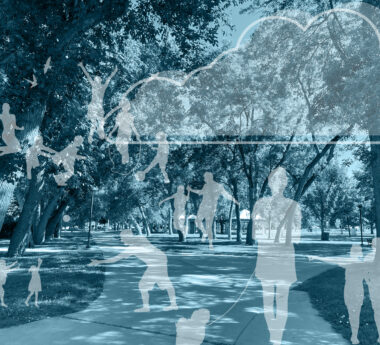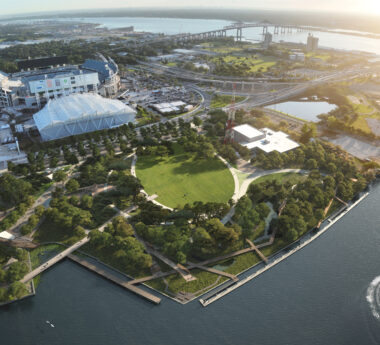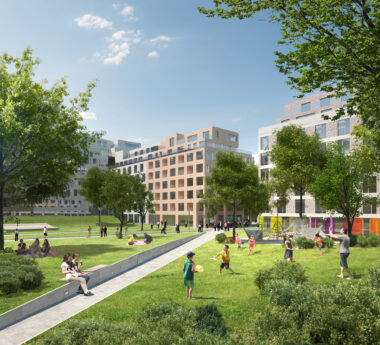An active community engagement process considers the century-old park’s legacy and long-term vision as an important public amenity.
Envisioning a Vibrant Community Hub
Fairmont ParkSalt Lake City, UT—USA
Civitas has partnered with the Salt Lake City Public Lands department to expand the level of service within this popular and historic park by improving accessibility and interest, and to create a more active and vibrant community gathering space that aligns with the city’s Reimagine Nature master plan.
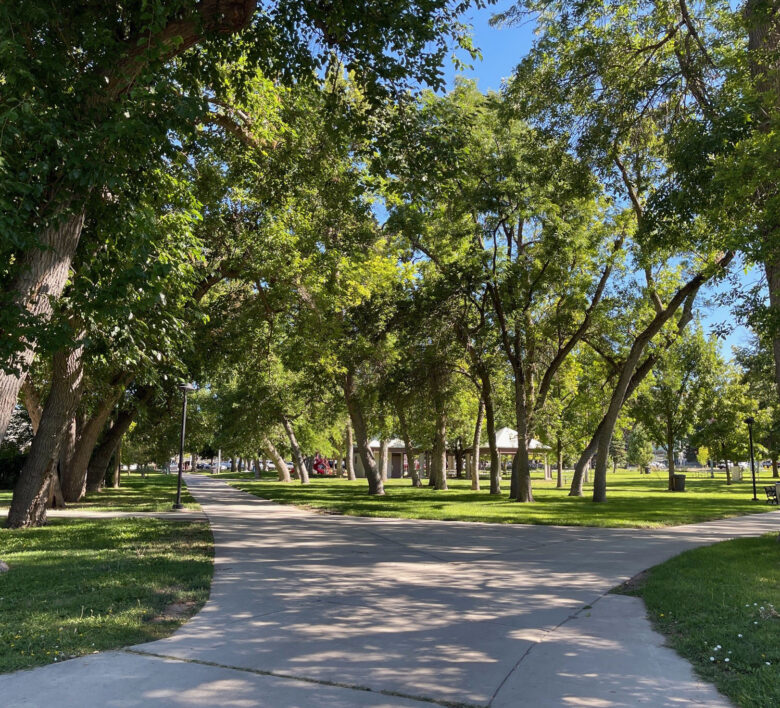
First established in the 1930s, Fairmont Park—located at 1040 East Sugarmont Drive in Salt Lake City’s dynamic Sugar House neighborhood—is a 27-acre park comprising expansive natural elements along with athletic fields and courts, playgrounds, pavilions, restrooms, a skate park, a dog area, and a fishing pond. The Fairmont Aquatic Center, Sugar House Boys & Girls Club, YouthCity, and a Public Lands Park Ranger hub share property within the park.
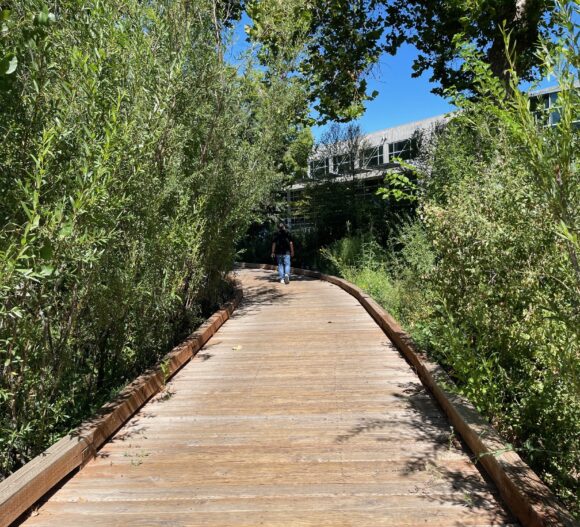
Through multiple community engagement events, Civitas has connected with the Sugar House community to gather input that informs the design of a place they’ll be proud of and want to visit often. Drawing on 250+ survey responses, 400+ comments, and feedback from previous public events, six clear guiding principles have emerged and inform three distinct concept designs.
- Create a sense of arrival with an inviting entry landmark.
- Preserve what is loved by the community today, including the naturalized landscapes and sports fields and courts.
- Encourage a safe, accessible, and welcoming park.
- Enhance spaces for community gathering, play, and relaxation.
- Expand park users to bring more eyes on the park.
- Build a resilient, sustainable park.
Concept 1: Stitch and Mend
The first concept creates a sense of arrival with a welcoming promenade and art feature along Sugarmont Drive, and consolidates the currently dispersed restrooms and pavilions into two centralized amenities aligned with a new playground and the recreation fields. Sport courts and a pollinator garden are added to the park, while the pickle ball and skate park facilities are expanded—including a “beginners bay” to enhance accessibility for younger and less experienced skaters. The east side of the park is naturalized and features a more active wooded ramble, and prairie grass walk.
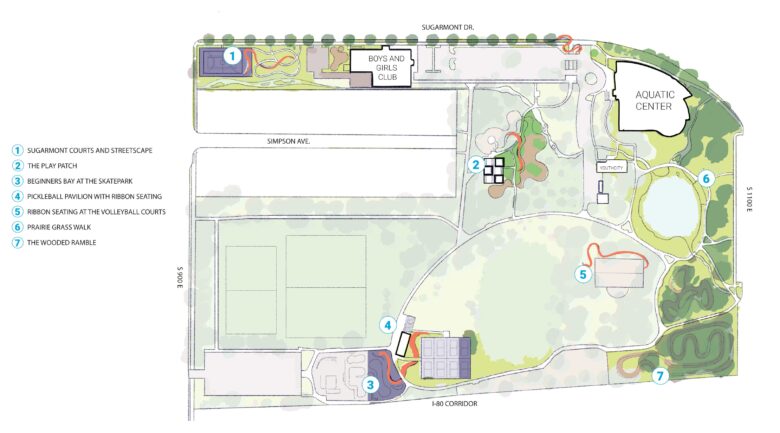
Concept 2: Heart of the Park
Aligning directly with the historic McClelland Trail, this concept establishes a tree-lined promenade through the park, marked by a strong sense of arrival on Sugarmont Drive and anchored by a multi-purpose headquarters in the heart of the park. With a new parking grove in the northwest corner, new sport courts are also added to activate the northern edge. The new circulation path draws people to and around an elliptical central lawn that connects the rec fields and new pickleball courts toward the west with the volleyball courts and a new outdoor fitness zone to the east.
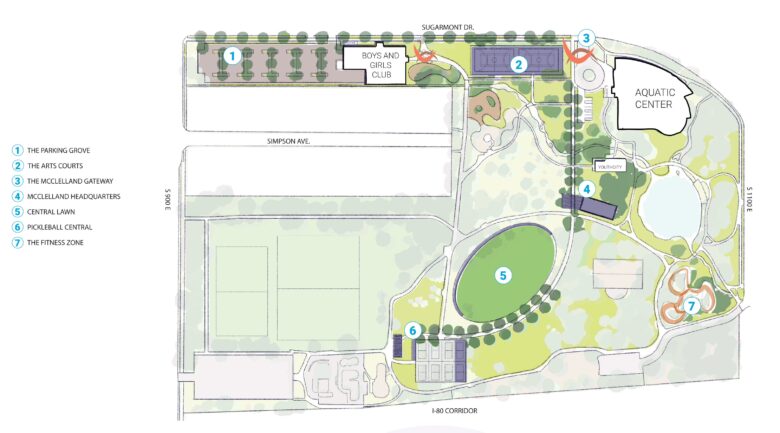
Concept 3: Front and Center
The third concept places the primary arrival and circulation axis in the center of the park, with a new plaza and pavilion at the north entrance, aligned with the McClelland Trail and providing more diverse spaces for community events and markets. On one side of this axis, an expansive nature walk and dog park activates the eastern portion of the park, while the west side features manicured soccer fields and other sports amenities. Connecting the two halves, a multi-purpose hub replaces the currently dispersed restroom and pavilion amenities, and colocates them with the park rangers’ maintenance facilities for enhanced visibility and safety.
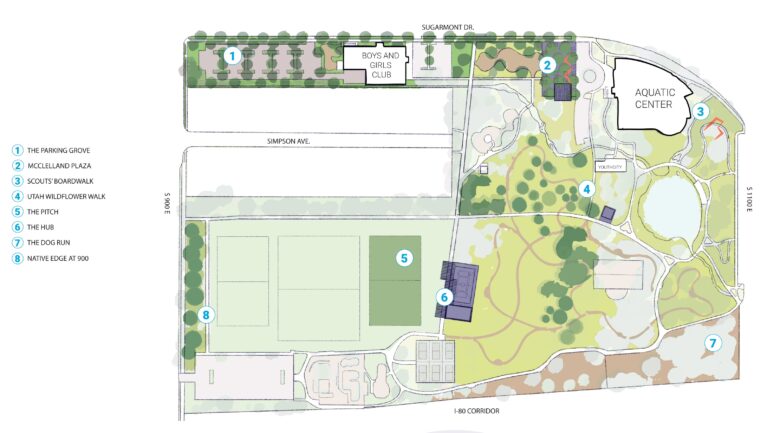
Each of the designs prioritizes pedestrians over vehicles and uses existing paths to improve circulation and strengthen connections throughout the park. The concept designs preserve existing trees, while native landscapes are introduced to areas of the park that are not used for gathering or sports. The locations, conditions, and usage of pavilions and restrooms have been evaluated in order to enhance gathering spaces and improve maintenance and safety. Visual sight lines, accessibility, and lighting have also been improved within each of the proposed designs.
Civitas’ design team will be gathering additional community feedback to inform the development of a single, preferred conceptual design, which will be unveiled by the Public Lands department in late 2025.
