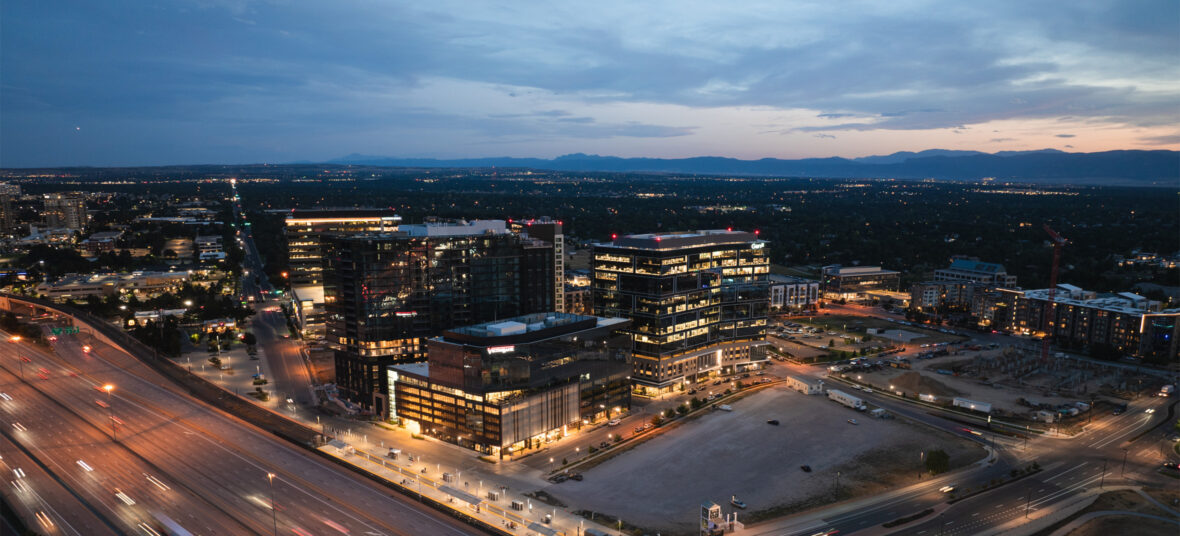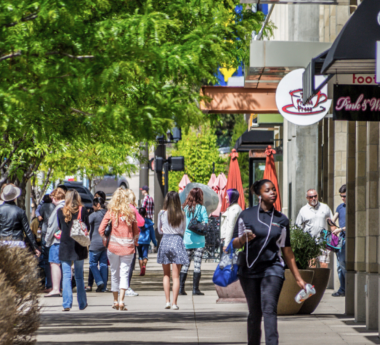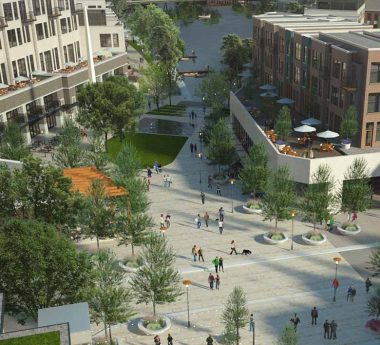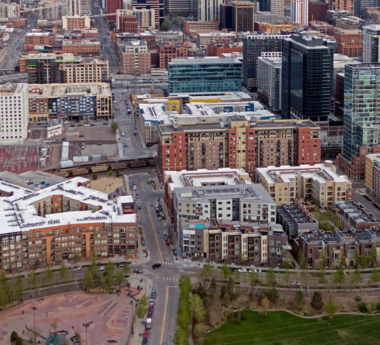Envisioning an Urban Gateway Destination
Belleview StationDenver, CO—USA
Thoughtfully master planned by Civitas more than 20 years ago, Belleview Station is being developed on the last remaining parcel of land within the more than 125-year-old Bansbach family homestead. This deep connection to the region fuels a strong commitment to leave a lasting legacy, prioritizing the community and its long-term resilience. The immediately adjacent light rail station provides direct access to downtown Denver—just minutes away—and lays the foundation for a high-density, walkable urban neighborhood with a mix of residential, office, hotel, entertainment, dining, and retail spaces that are woven together by a high-quality public realm.
Led by multiple generations of the Bansbach and Warren families, the landowner and developer Front Range Land & Development Co. envisioned Belleview Station from the start as both a destination and a gateway. This 51-acre site had multiple advantages including direct freeway access, a light rail station, and sweeping views of nearby downtown Denver and the mountains. A transit-oriented, mixed-use urban neighborhood would not only become an active and engaging hub of its own. It would also present the opportunity to get anywhere in the region without a car.
In 2007, Civitas established Belleview Station’s urban design standards and guidelines, working closely with the developer and with the City and County of Denver to create a framework that has since guided multiple developers and designers through the process of creating a transit-oriented and pedestrian-focused urban area. Motivated to create and maintain a standard of quality that will sustain value, the guidelines promote a clear and consistent process for cohesive development, while being flexible to respond to changing market conditions and building types, and to encourage design creativity.
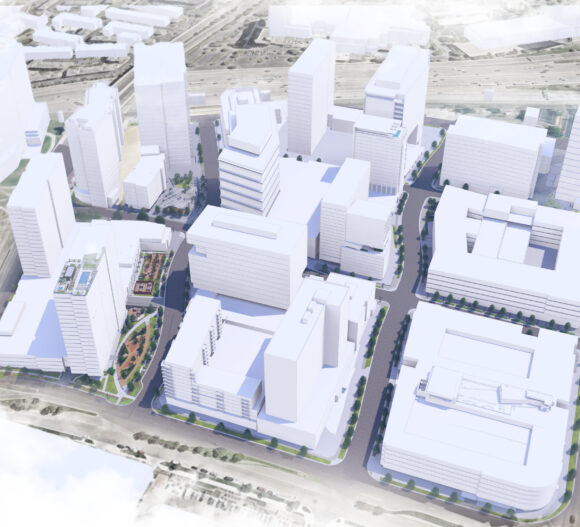
Smart Planning + Good Design = Great Places
Centered on Newport Street and Layton Avenue, a grid of streets and blocks distribute both vehicular and pedestrian circulation throughout the development. Parking is contained within buildings, and the streetfront architecture creates direct connections between the buildings and streets while prioritizing the pedestrian experience. The central spine of the neighborhood is a mixed-use ‘main street’ environment along Newport Street that provides a rich, inviting urban experience.
Restaurants, retail shops and other ground floor pedestrian-active uses line the street, with residential, hotel and/or office space located above with step-back frontages. Wide sidewalks accommodate outdoor dining and landscaping and create pedestrian amenity zones with special streetscapes and lighting. Civitas’ designs and design guidelines for the public realm include rich details for the streetfront furnishings and materials that are not only scaled for comfort but also selected for durability and timelessness.
The site slopes down from east to west, so the master plan places taller buildings on the higher, eastern portion of the site to provide views from their higher floors and rooftops across the development. This approach creates a layered experience and aesthetic, and numerous terraces and roof decks offer expansive views of the city and mountains. On the sidewalks, steps, bench installations and landscaping also help to level the slope.
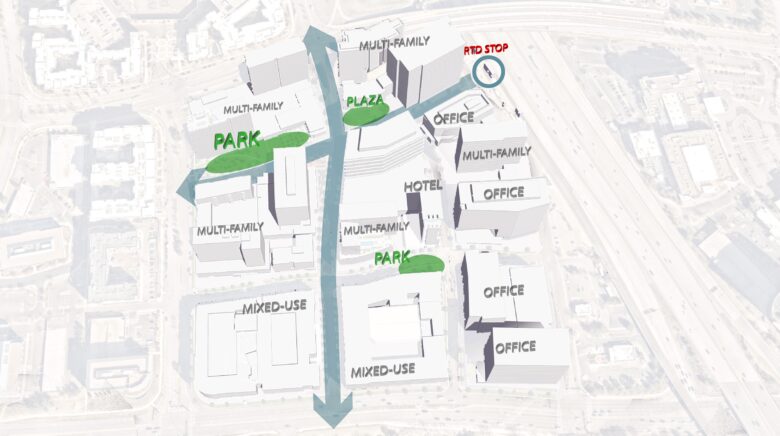
Density + Diversity = Sustainability
Open space and parks are integral to the health of the community, and the developer has been committed to set aside a minimum of 10% of the land area for such use, and to link the site’s pedestrian and bike access with regional trails. A large transit plaza is planned for civic uses and events in the site’s northeast corner parcel, adjacent to the light rail station. Additional open spaces are already activated with a popular dog park, beer garden and farmers market featuring local fare.
The region’s long-term resilience is a priority at Belleview Station. Public spaces feature sustainable, indigenous landscaping including waterwise plant and tree species, as well as low-power LED lighting. Every completed building within the district has achieved some level of LEED certification for energy efficiency and use of safe materials, and future construction will seek the same.
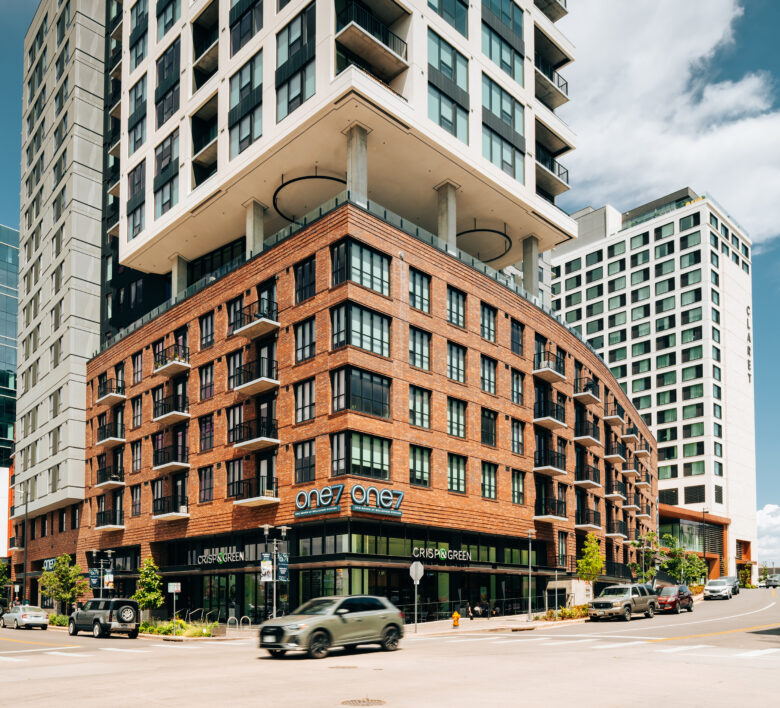
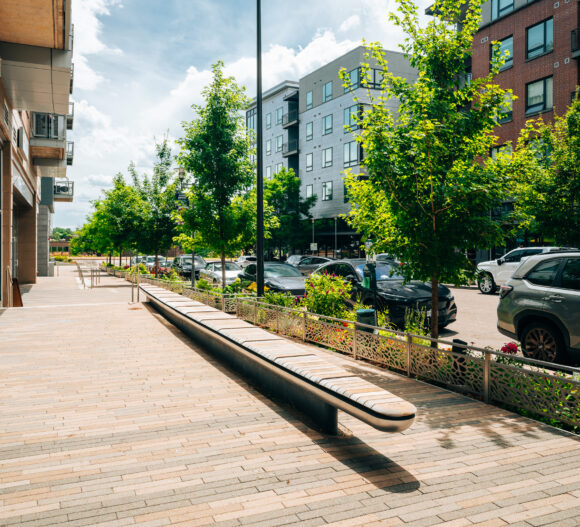
As of 2024, three large class-A and AA office buildings are open at Belleview Station, including the global headquarters of Western Union. Multiple retail and restaurant spaces and more than 800 residential units are occupied, and a new boutique hotel has begun welcoming guests.
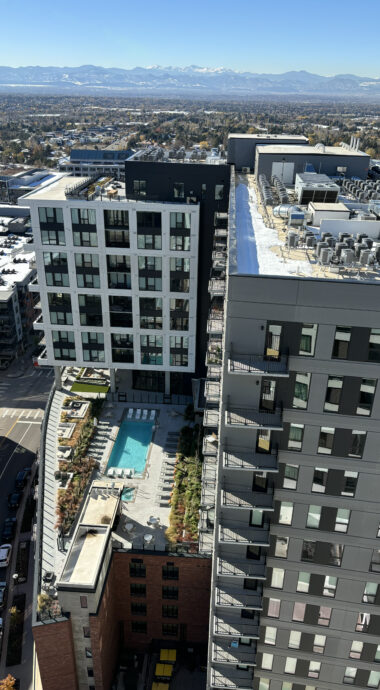
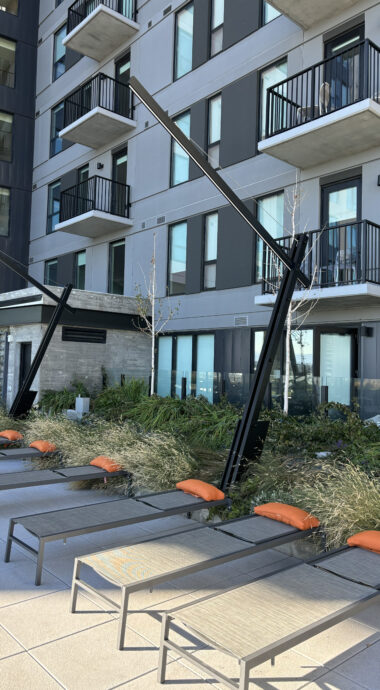
What’s made this development a success is the developer’s long-term vision and their desire to take a slow-and-steady, thoughtful approach to build a strong community foundation. With a goal to create a more urban and more interesting neighborhood, these owners have been motivated to make the public realm as engaging as possible, paired with unique and enticing architecture that hosts a variety of uses. The strategic blend of commercial, residential, retail and recreational space keeps Belleview Station active from morning to night, and this vibrant energy continues to draw more tenants to the mix.
