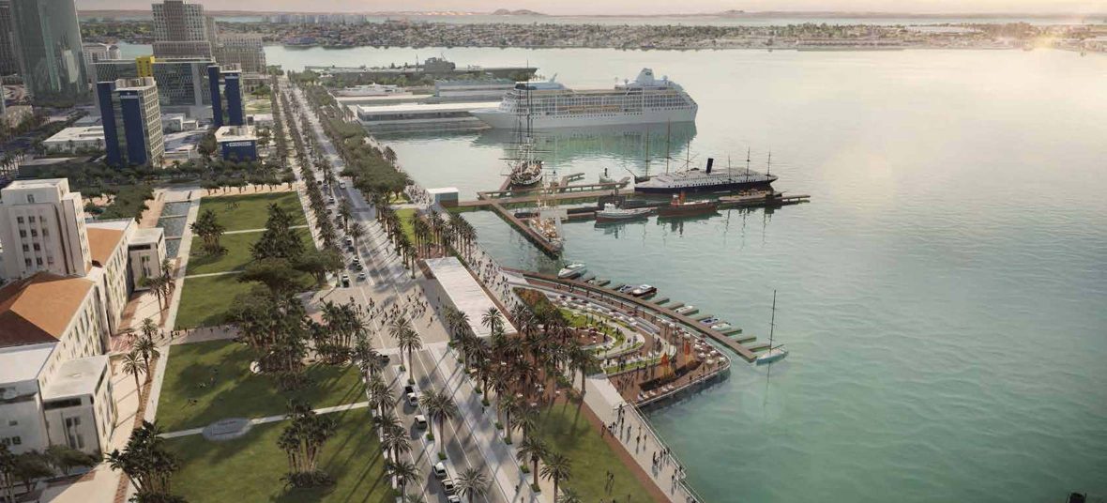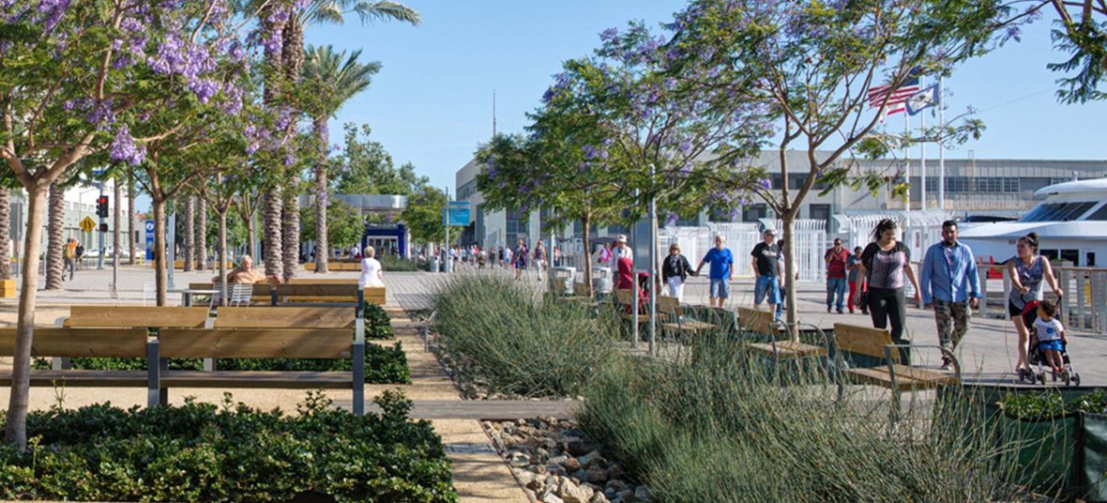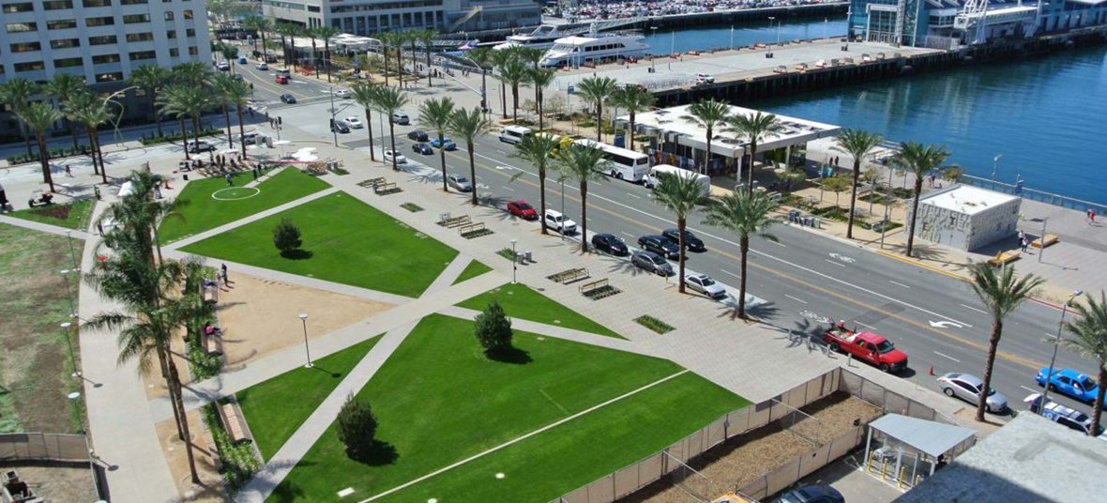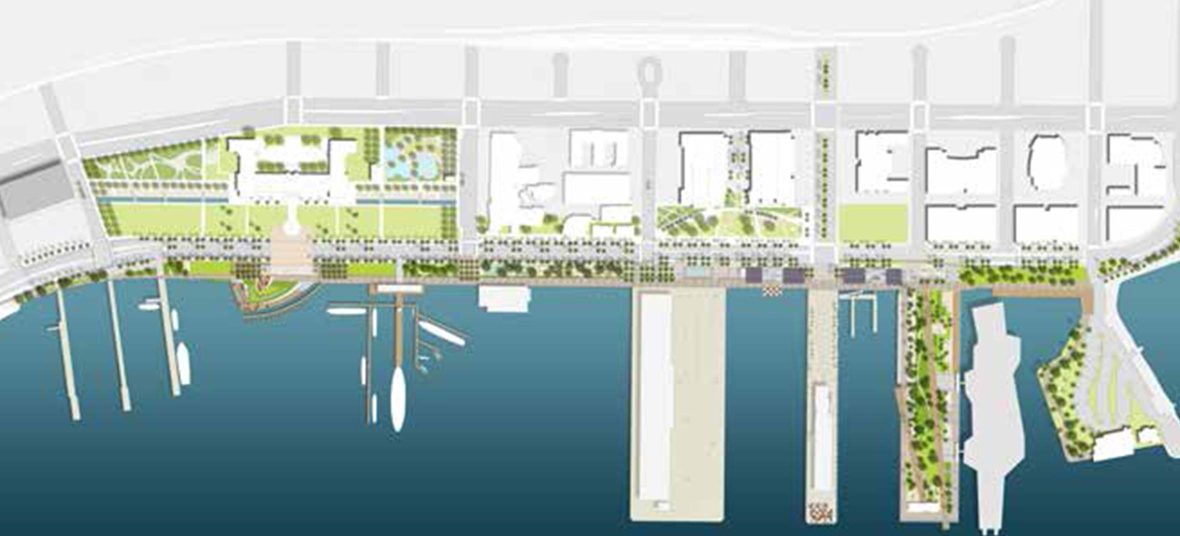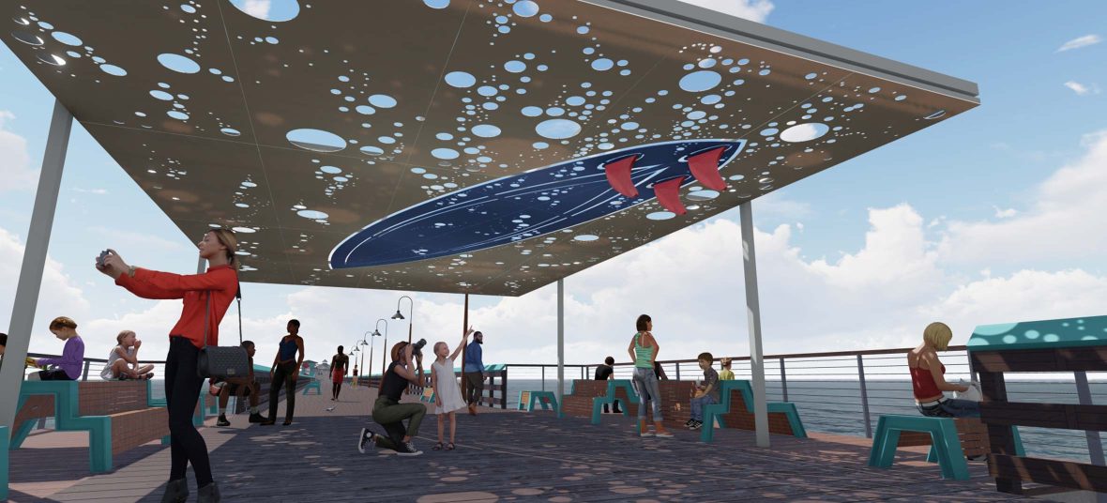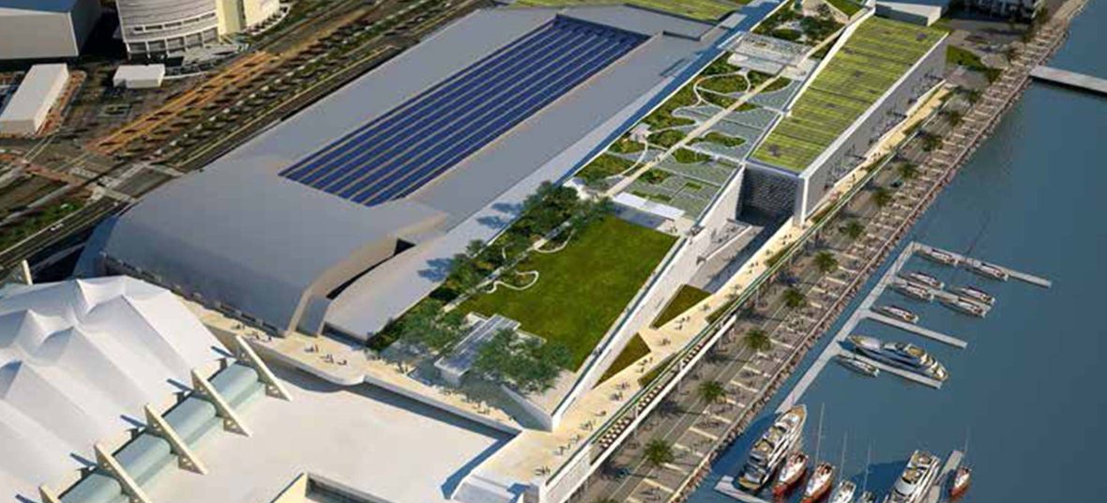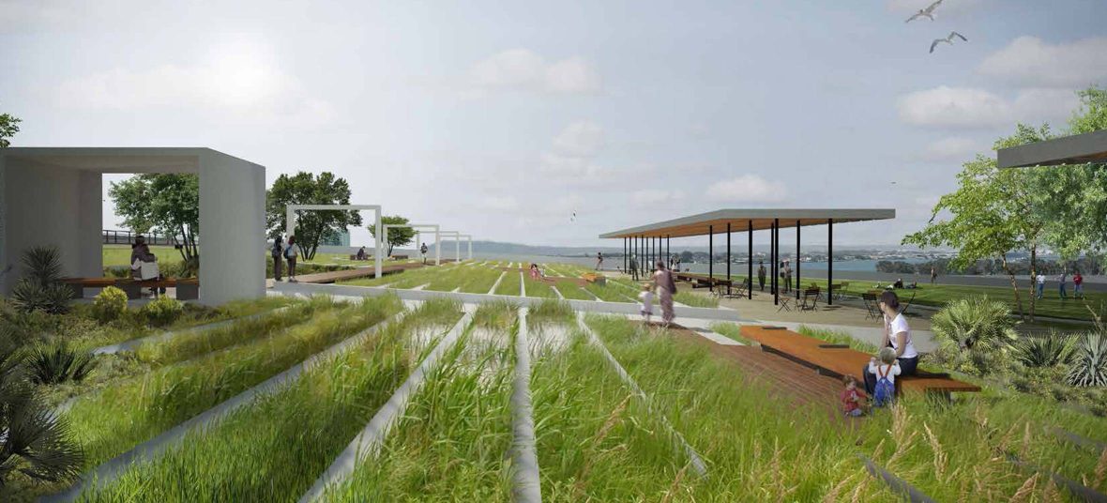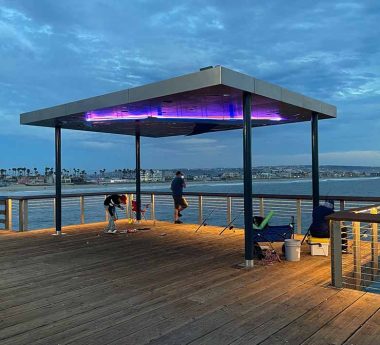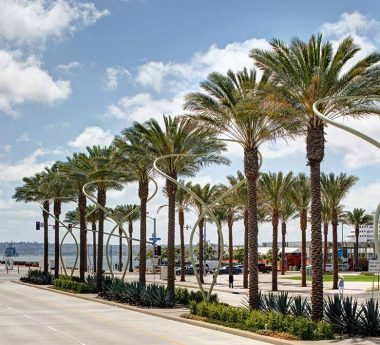Both of the projects above (and several others) are tied to the Port of San Diego’s Master Plan Update (the PMPU), which recommends policies that will govern the development of the entire Port District for the next 30 years, including 34 miles of shoreline, 2,650 acres of land, and 1,636 acres of water uses. It’s important to us that the policies created result in a dynamic Coastal Tidelands that are functional and purposeful for the long term. Tasked with testing the various policies developed by the PMPU Team, Civitas Principal Scott Jordan explains: “We looked at the entire waterfront area holistically and rebalanced open space, potential development, and circulation systems to take advantage of the space available. We maximized the publicly accessible open space while making sure the rest of the urban systems, such as stormwater, mobility, resiliency, parking, universal access, and human comfort all function smoothly.”
As part of the PMPU, Civitas led a series of test fits exploring the potential long-term improvements that could be achieved along the unimproved mile-long section of the North Embarcadero based on the policies being proposed in the draft document. These studies explored relocating parking to nearby mobility hubs that integrate parking with mass transit, ridesharing, bikes, scooters, and electric vehicle charging. The area’s history as a working waterfront with a renowned tuna fleet is reflected in the studies, with a terraced pier inspired by tuna boats, and lounge areas that reference fishing nets. Other experiences have been explored to get people close to the water, including a Veterans’ walk adjacent to the USS Midway Museum. This comprehensive, systematic approach resonated with Port commissioners who called the studies “absolutely stunning” and “a placemaker’s dream” when we presented it in 2019.
