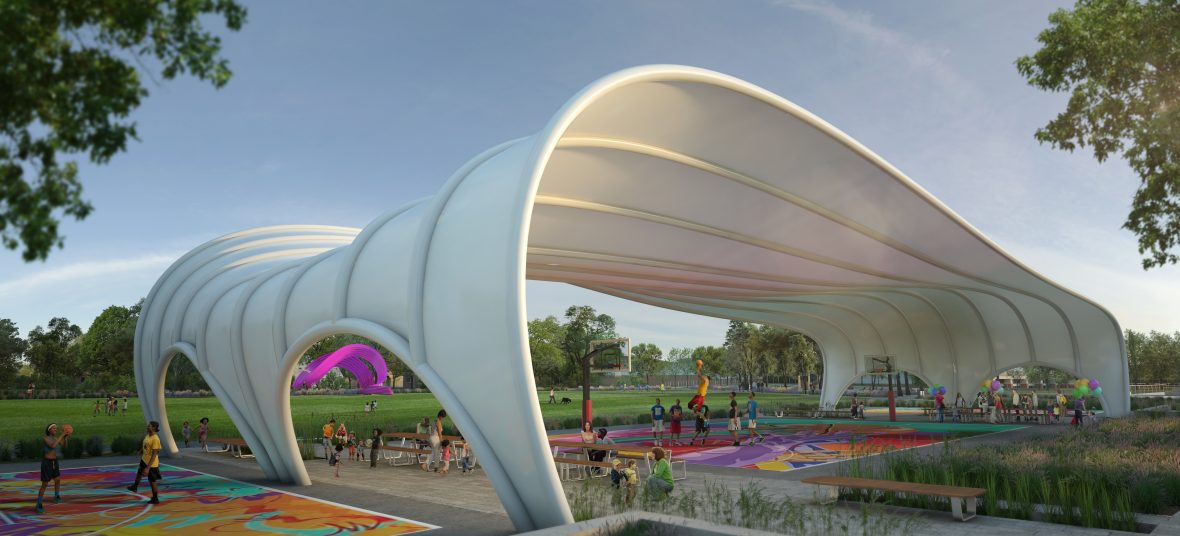Welcoming All to Participate
Jones CampusSpringdale, AR—USA
When the Harvey and Bernice Jones Center for Families opened in 1995 on the Springdale, Arkansas, site of the former Jones Truck Lines headquarters and terminal facility, Bernice made it clear that “all are welcome” to this destination for learning, fun, health and fellowship. Almost thirty years later the original mission is still strong and the Center’s impact is large, and yet it’s ready to grow in order to attract and serve Northwest Arkansas’ diverse populations even better. In Fall 2020, through the Walton Family Foundation’s Design Excellence program, Civitas was selected to create a vision for the whole 52-acre Jones Campus with this goal in mind.
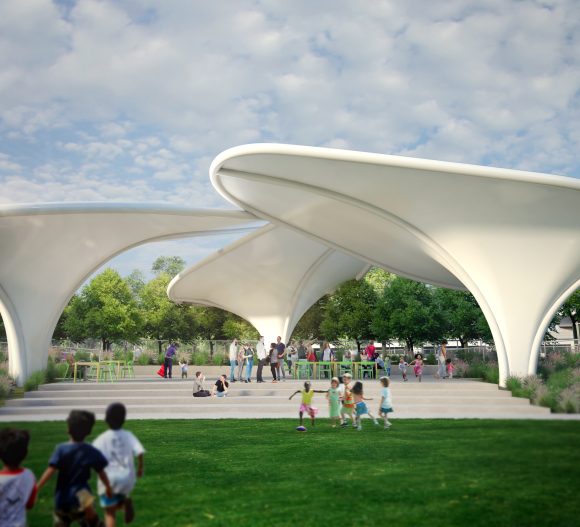
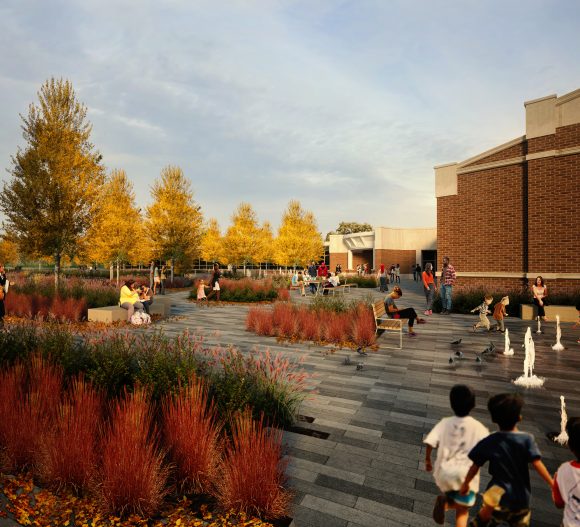
Coming Together
A new vision plan can celebrate the Jones Center’s place in the heart of downtown Springdale, and the integral part it plays in the city’s overall revitalization. It can unify the campus’ important existing components, including a recreation center, bike park and pump track, conference center, community clinic, and more. And it can create a vibrant space where the entire community can come together.
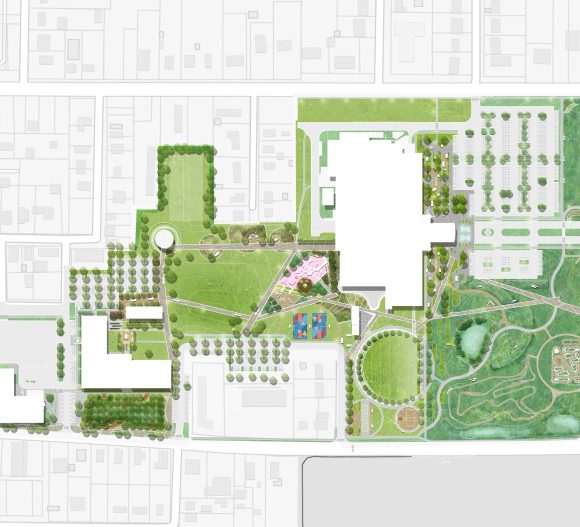
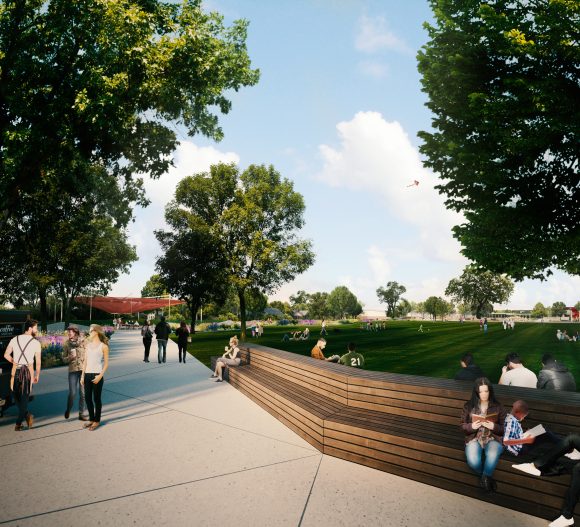
Community Outreach in a Time of Pandemic
Springdale is the most diverse city in Northwest Arkansas—in addition to a large Latin American population, the region is home to the largest Marshallese population in the continental US—so encouraging all to feel empowered to participate has been a critical part of the planning and design process. But there’s a catch: the project launched in the middle of the global COVID-19 pandemic, so traditional community engagement programs like in-person public meetings and presentations had to be rethought in order to engage people in a safe and socially-distant way during a pandemic.
Working with numerous trusted members of the local community as part of the design team, we developed online surveys in Spanish, Marshallese and English, conducted over 80 one-on-one interviews, and hosted virtual presentations. Partnering with Velocity Group, we also organized three dinner drive-thrus and with a group of volunteers gave away 300 meals at each of them. As community members picked up food, we talked about this powerful project and promoted the surveys and virtual meetings. But these events were so much more than quick touch-points and free meals. Each dinner not only energized community members by showcasing local restaurants, chefs, caterers, and cooking schools, but also demonstrated the design team’s commitment to listening and understanding what matters to Springdale.
-
80One-on-one Interview
-
3Dinner Drive-thrus
-
900+Meals Provided
The Community's Vision
The input received makes it clear that this community longs for a gathering place that is their own, to use when and how they want to. So, the 52-acre campus is designed to deliver a wide range of meaningful and personal experiences. The vision plan outlines a series of bold changes intended to:
- Expand The Jones Center’s existing recreational amenities;
- Introduce new open spaces and plazas for the community to come together;
- Create an interconnected system of hard and soft-surface trails, walkways, and bicycle trails tying The Jones Campus into downtown and out into the region;
- Unify the campus by providing physical and visual connections between all areas of Campus;
- Incorporate art as placemaking experiences to pique the interest of users;
- Imprint the campus with culturally-inspired design gestures that bring prominence to the diverse communities that make up Springdale; and,
- Give people the gathering places they crave.
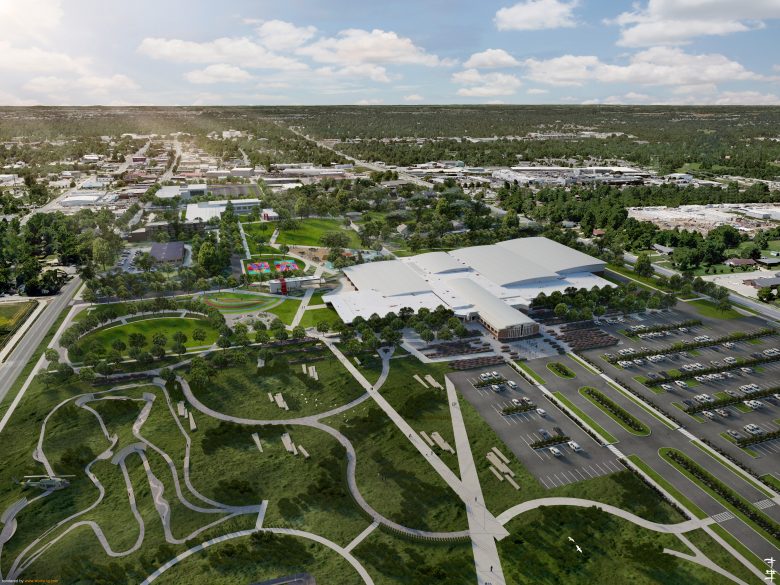
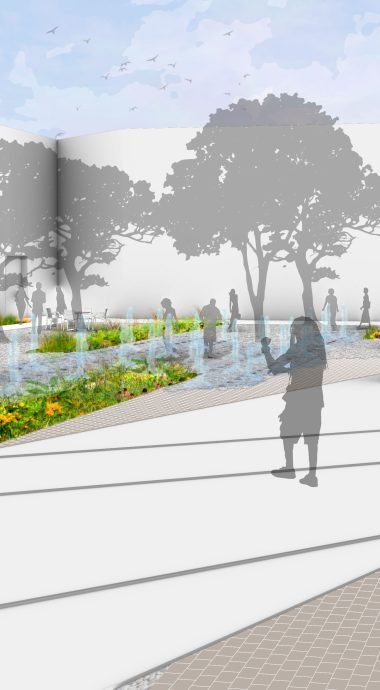
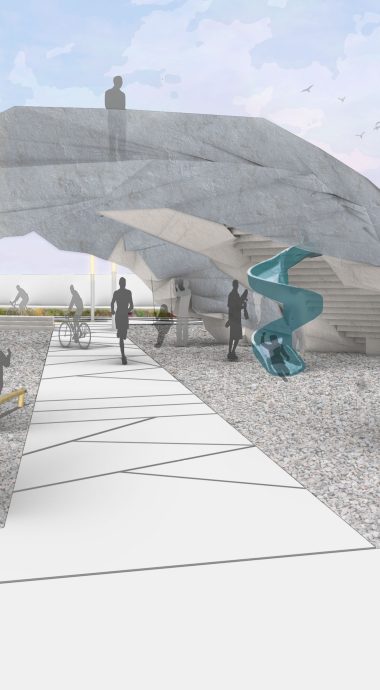
Weaving Natural Patterns
A perimeter landscape surrounds the campus and creates connectivity both within it and beyond it. Design features emphasize notable connections such as a direct link to downtown Springdale from the southwest corner of the campus, and to the Mount Fitzgerald bike trail to the northeast.
A series of north-south spines use vertical indicators and peaceful garden settings to create soft, tranquil transitions between the campus’ more open, programmatic spaces. For example, “Woven Links” are designed near the main Jones Center building entry and reflect native fabric weavings with patterns in the ground plane that are punctuated with water features.
A Marshallese Influence
A meto spine pathway zig-zags through campus, influenced by Marshallese metos or stick charts that were used to help ancient sailors navigate the South Pacific without mechanical devices, showing wave patterns and currents. The zig-zag pattern of the paths allows us to create unique spaces at the intersections, including nooks for picnics or barbecues in the highly sensory wildflower meadow along the edge of the path.
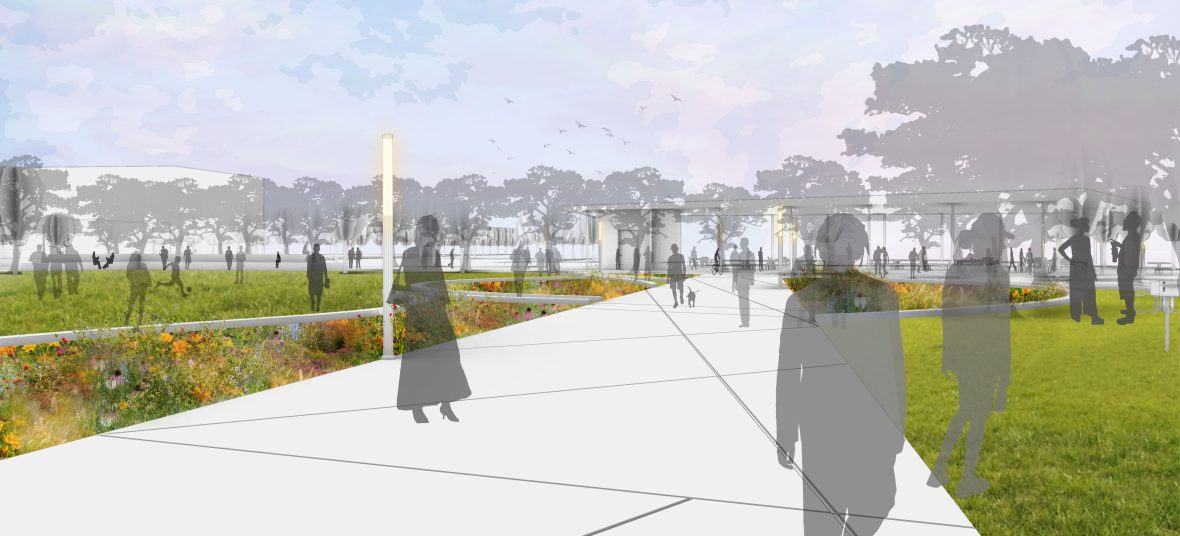
Lush Ozark Landscapes
While the western edge of the campus, with its downtown links, has a dramatic pedestrian experience in order to call attention and draw people into the site, the east side is lush with native Ozark landscapes. The site’s largest parking lot is in the northeast quadrant and is dubbed “Patchwork Parking” with weavings of greenspace used to soften what would otherwise appear as a vast expanse of asphalt. A large dog park is immediately adjacent and creates an intentional and inviting green zone between the parking area and busy street. To the south, the existing bike park is expanded and enhanced by gardens and native plantings, with meandering soft-surface paths whose organic forms are inspired by the flowing ruffled dresses that create movement in Latin dances. Much of the landscape design for this eastern portion of the campus is dictated by the adjacent Springdale Municipal Airport’s height restrictions. Because shade trees aren’t possible, lush and abundant greenery is leveraged for its natural cooling effect.
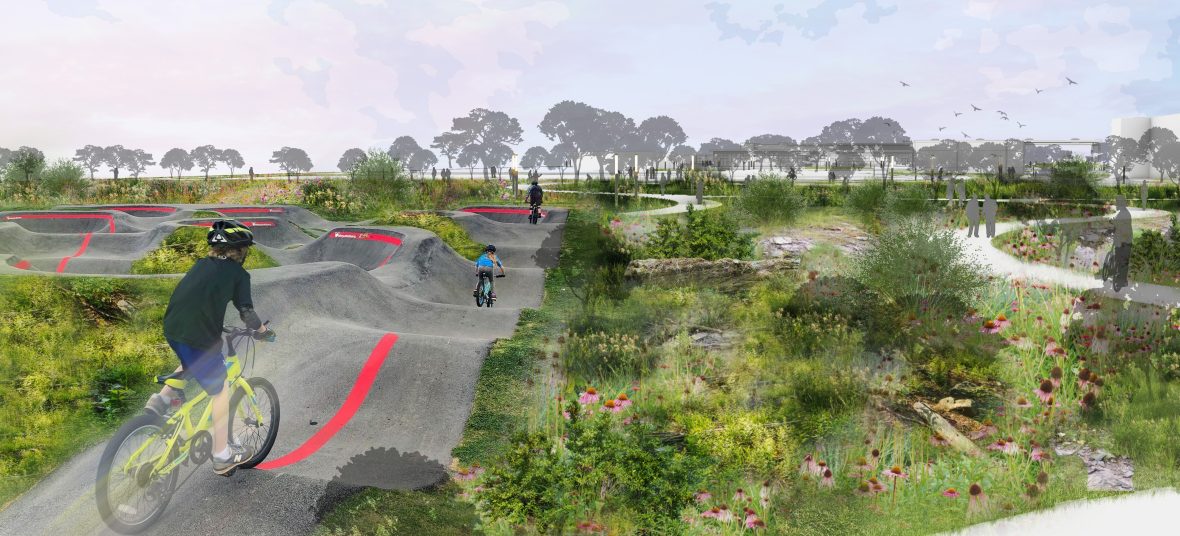
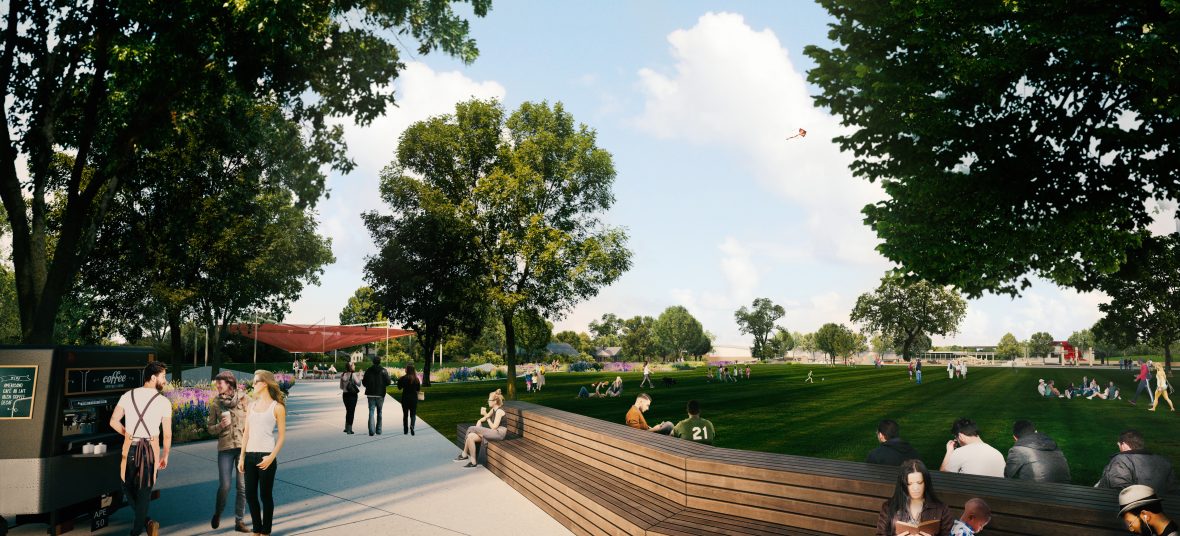
Imagining Life Outdoors
Garden spaces and wildflower meadows will be the backdrops for quiet connections with nature. An outdoor fitness pad and a new use of the old Jones Truck Line wash building will offer flexible space for groups and organizations to host classes or events. Outdoor courts will be available for basketball, pickleball and more. Bleachers as well as outdoor picnic tables adjacent to the Jones Center’s indoor cafeteria will provide space to sit and eat. A triangular play zone, for which we’re collaborating with Earthscape Play, will feature an accessible play structure, as well as space for nature play and different zones for different age groups. A courtyard between the Jones Truck Line shops (already used as the Center for Nonprofits) and tire building (envisioned as the art garage) will become an outdoor living room-like space and an appealing amenity for the buildings’ workforce. And a marketplace zone, with adjacent space for parking, will enable farmers markets and pop-up events.
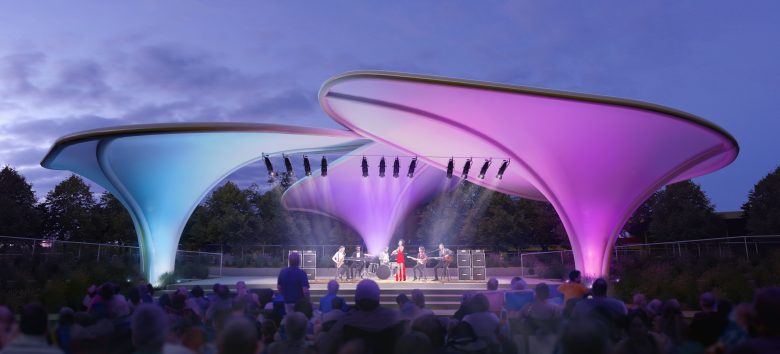
Drawing People In
At the core of campus is the “Community Common,” a large open green space that can be used for soccer games, performances, and other large gatherings. This is one of those spaces that is currently underutilized but that has major potential to become a meaningful community hub. Strategic design interventions around the perimeter of the site and cutting into the site will create more visibility into the campus core, drawing people to come in and discover.
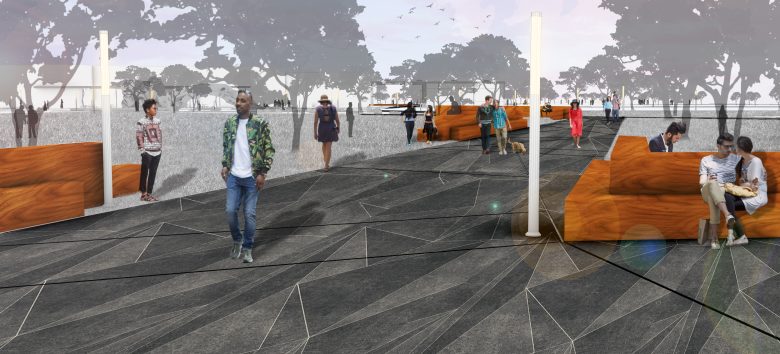
Honoring the Land and A Legacy
The campus’ stormwater will be managed to address the fact that the site is at the top of the Illinois River watershed. This sense of responsibility also extends to the architecture. Two shade shelters—one near the Community Common and the other in the Bike Park—are the only new structures on the campus. This design strategy to adapt and reuse is intended not only to maximize the existing buildings in order to make the campus project more achievable; but it also honors the legacy of Jones Truck Lines and acknowledges that without Harvey and Bernice Jones’ commitment to service, giving, and to the community’s quality of life, this campus would not exist today.
When we hear and understand the community’s traditions, histories, motivations and aspirations, we have the opportunity to surprise them with designs that tell those stories, sometimes boldly, sometimes subtly. Even if their reactions are subconscious and hard to articulate, we aim to spark an emotional response and connection that feels familiar and inspires people to want to come back for more.
