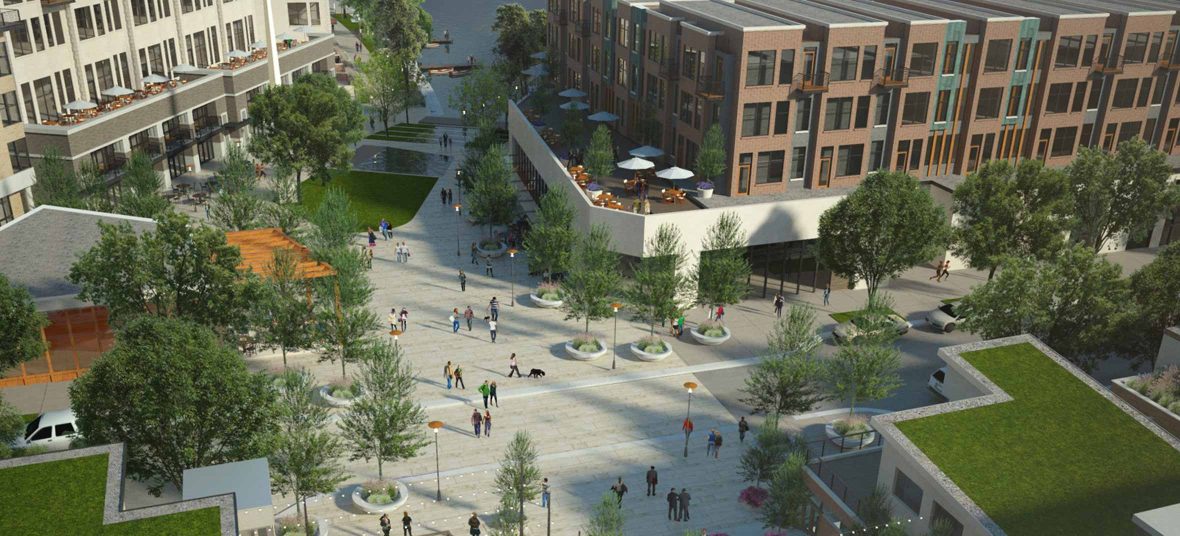Restoring the Heart of a Community
Broomfield Town SquareBroomfield, CO—USA
In 2018, Civitas won a design competition to create a comprehensive master plan for a dense and dynamic urban town square for the City of Broomfield, Colorado. The central tenet was to deliver a cohesive vision of an urban public realm design, placemaking strategy, and development package that would redefine the city’s identity and restore the heart of the community for the next 100+ years.
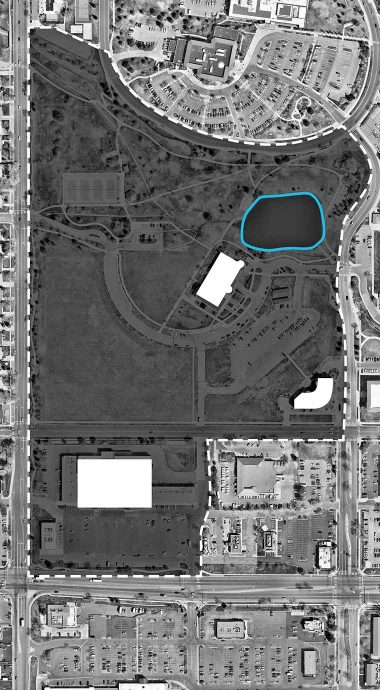
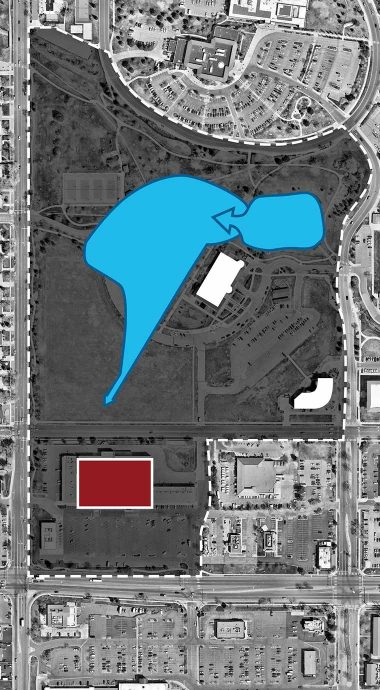
An underutilized, central location
Broomfield, located between Boulder and Denver, is a former agrarian community that evolved into a suburban bedroom community as it experienced the rapid growth typical of car-dependent development patterns in the late 20th century. Residents have lacked and longed for a central civic place and gathering space – a void that the City of Broomfield recognized it could fill by rethinking a large, centrally located yet currently underutilized and disconnected piece of land.
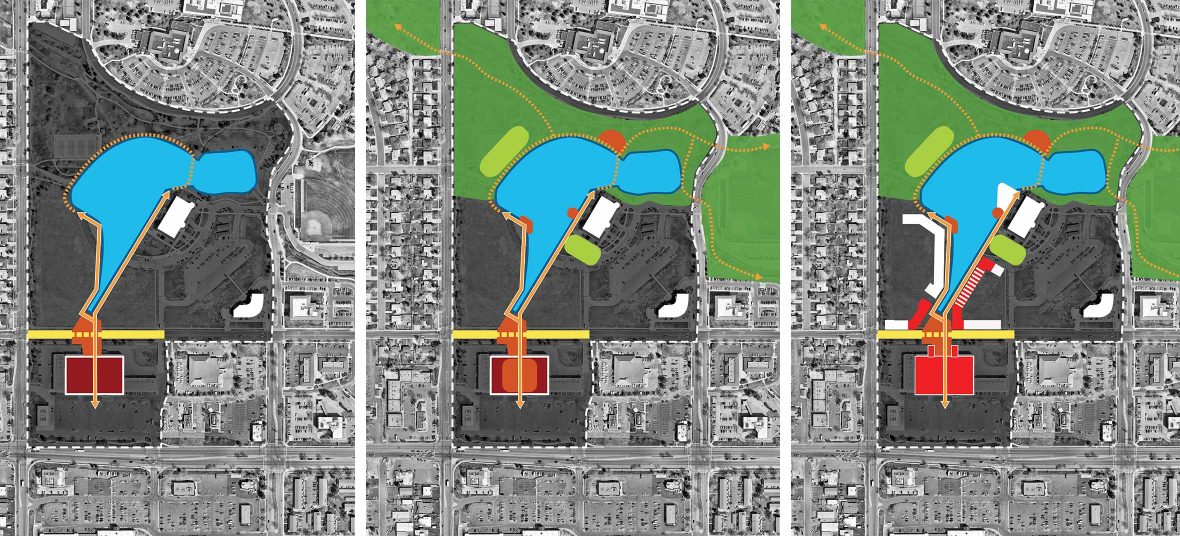
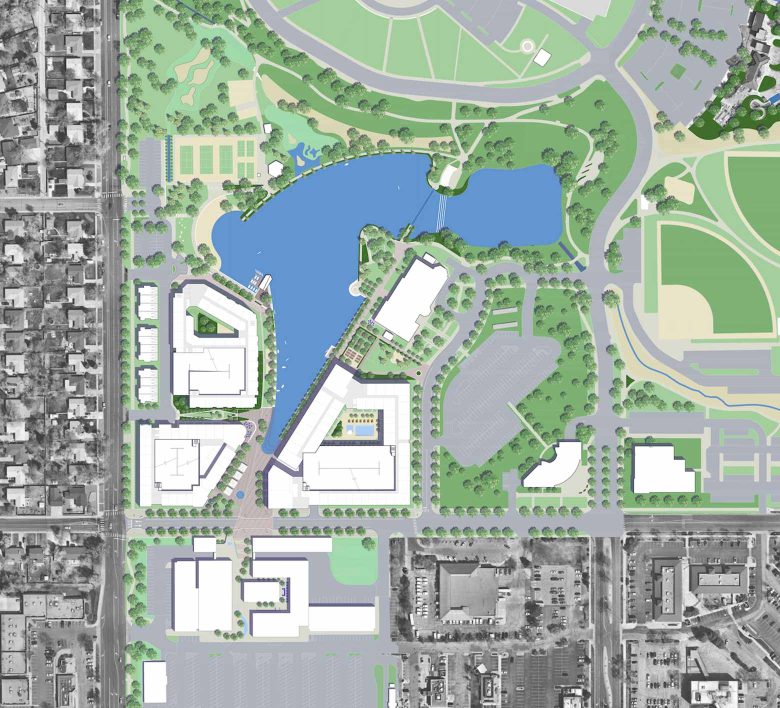
Vibrancy. Density. Intimacy.
In order to transform the expansive site into a vibrant “Town Square Broomfield” (TSB) landmark with density and intimacy, Civitas took inspiration from historic European piazzas and developed a master plan that articulates urban edges, mixes vertical and horizontal elements, and layers a variety of both soothing and energizing experiences. A retail and restaurant promenade, biergarten, a mix of affordable and market rate residences, and other neighborhood supporting uses enhance the diversity and vibrancy and populate the space throughout the day and night.
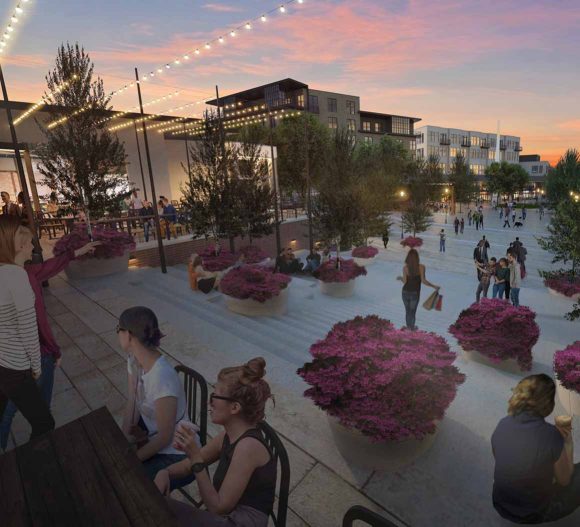
A Unique Entrance
The TSB site also includes a former grocery store that presented an opportunity to design a renovated market hall that could host permanent and temporary activities and become an anchor destination within the town square. Elevated within the site, the vacant building overlooks what will become the development’s main plaza and creates the natural opportunity for a central staircase element – again reminiscent of historic piazzas – and a unique vantage point as visitors enter and descend into the site.
Looking forward while honoring history.
Nearby, an existing library and auditorium, which currently host numerous events each year, also serve as key anchors. And a new pedestrian-oriented thoroughfare across 120th Avenue creates connection and draws people in.
Boldly, Civitas’ master plan also incorporates a lake in the new town center design, creating a nostalgic feature that hearkens back to Broomfield’s past, when two farmers’ ponds were frequently used for the community’s leisure and social gatherings. The new lake draws people in and encourages them to linger, stroll, enjoy nature, and decompress by creating experiences beyond what a conventional retail main street could do. Supporting this design scheme were the City of Broomfield’s water rights, enabling them to move water from another location to TSB and create a fully integrated lake experience that will be swimmable, boatable, fishable and nurture a natural habitat for fish and small mammals.
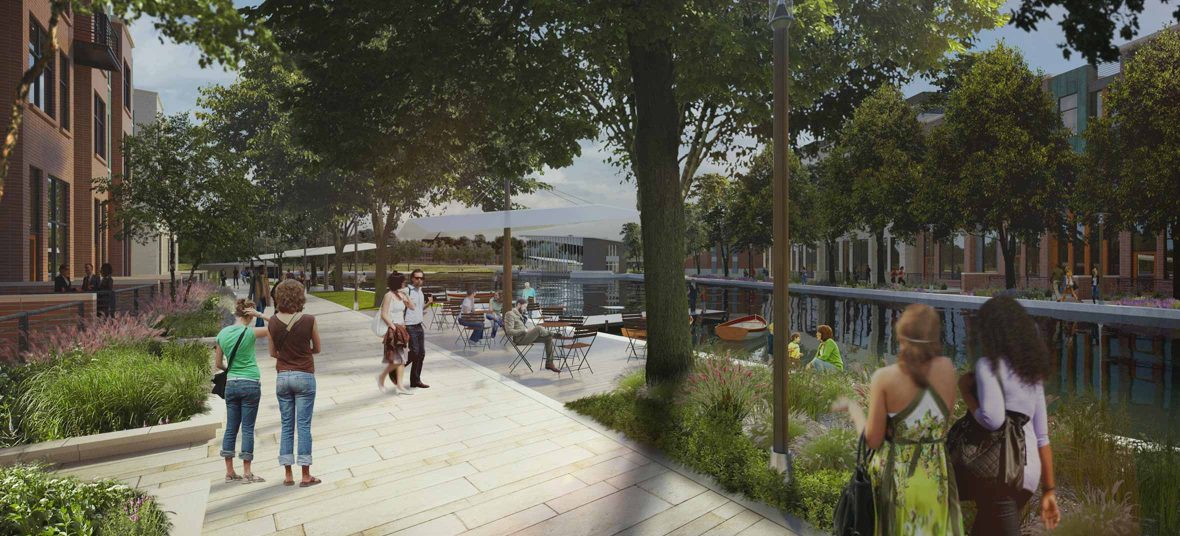
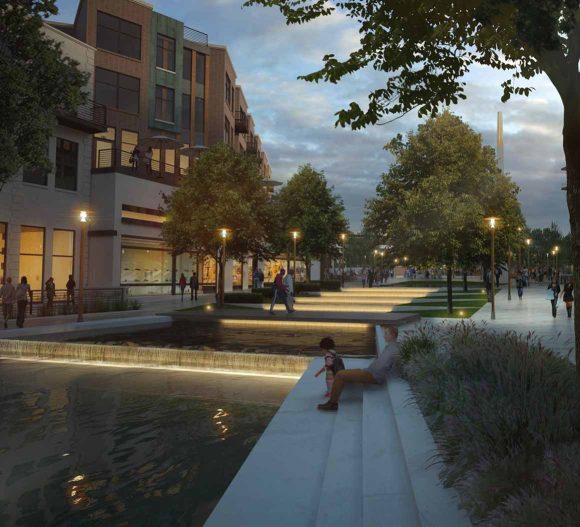
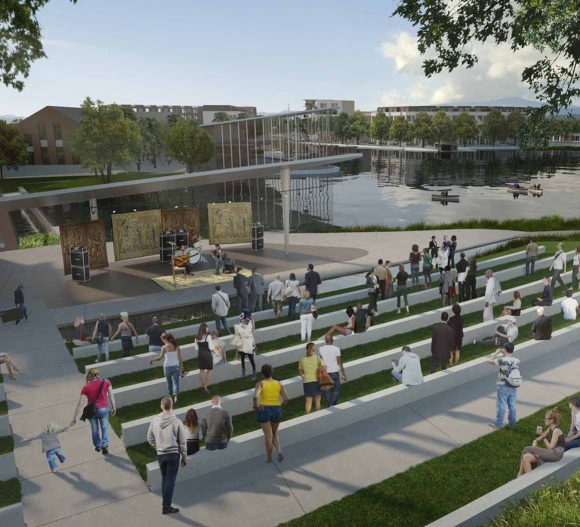
Throughout the development, the public realm is woven together by natural elements, including native trees and grasses, flowers and plants. In addition, the site design stitches into the surrounding community by connecting a variety of facilities – including an existing water park, sports fields, and library, and a new community recreation center and town hall – to one another, creating a synergy of spaces and activities that have 365-day appeal.
Pairing two very dynamic environments – a lake and a piazza – and embedding them within a park-like setting creates a unique place unlike anything currently found along Colorado’s Front Range, with the power to become an iconic “postcard worthy” destination. To succeed, the development’s buildings, spaces and objects require exceptional architecture and design elements that are not only welcoming and interesting, but also sustainable and responsible.
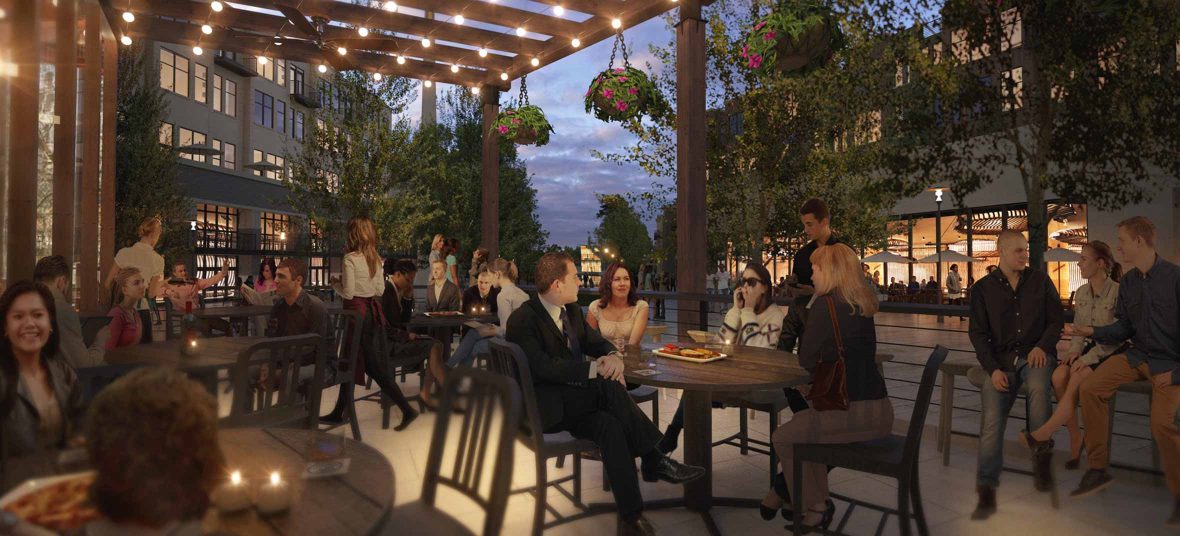
Town Square Broomfield has been designed with broad environmental sustainability efforts as one of the primary foundational characteristics of the TSB ethos. Pollinator species are supported by sitewide web pollinator gardens, stormwater is leveraged to both enhance the cultural experience and support critical native bird and small mammal habitat, and sterile turfgrass landscapes have been replaced with both native tall and short grass prairies.
Town Square Broomfield is a testament to the power of landscape and urban design to transform underutilized spaces into vibrant, thriving urban centers. With a curated mix of restaurants, neighborhood serving retail, and varied residential unit types and price points, TSB will serve the unmet needs and desires of the community, and create vibrancy and economic opportunity for local businesses as well as civic entities. The project has received so much public support, that dozens of residents participated in a recent City Council meeting, asking for the City’s approval of the project.
Receiving approval in late 2022, Broomfield Town Square’s groundbreaking is currently anticipated in Spring 2023.
